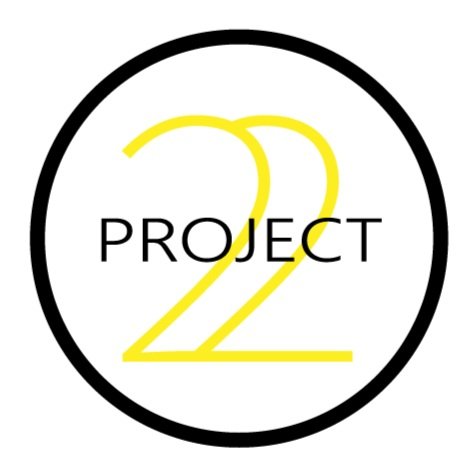CVS health | CEO Suite | Irving, TX
Final Deck | Heart Haus
Floor 12 | Floorplan | Architect Renderings
filzfelt Acoustic Wall System | Link to site
Office Suite Foyer
Initial entry beginning at new glass security doors
Includes pre-entry into executive kitchen & conference room
View fullsize
![Initial view]()
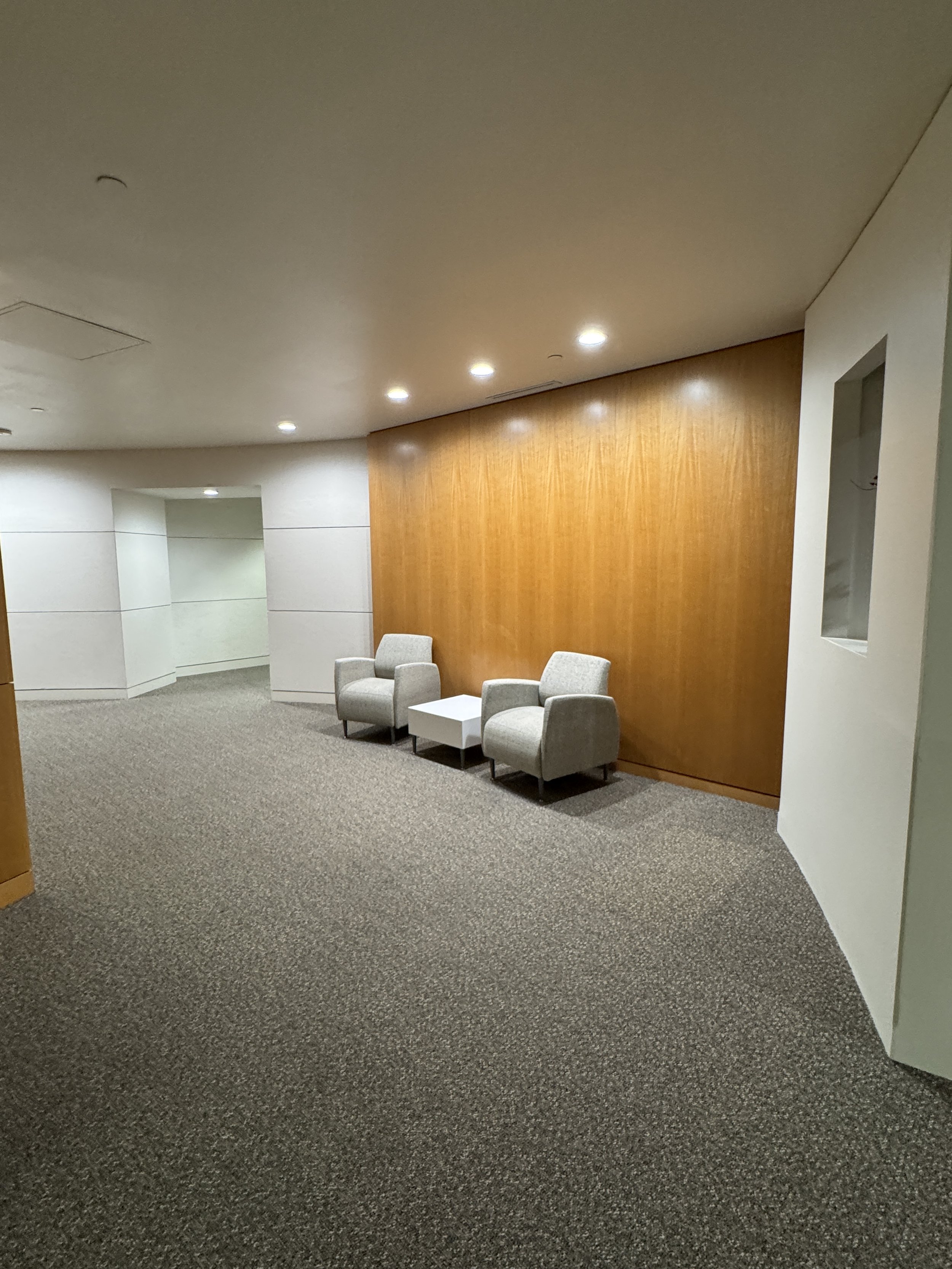
Initial view
View fullsize
![Wall A (12'2"W x 9'H)]()
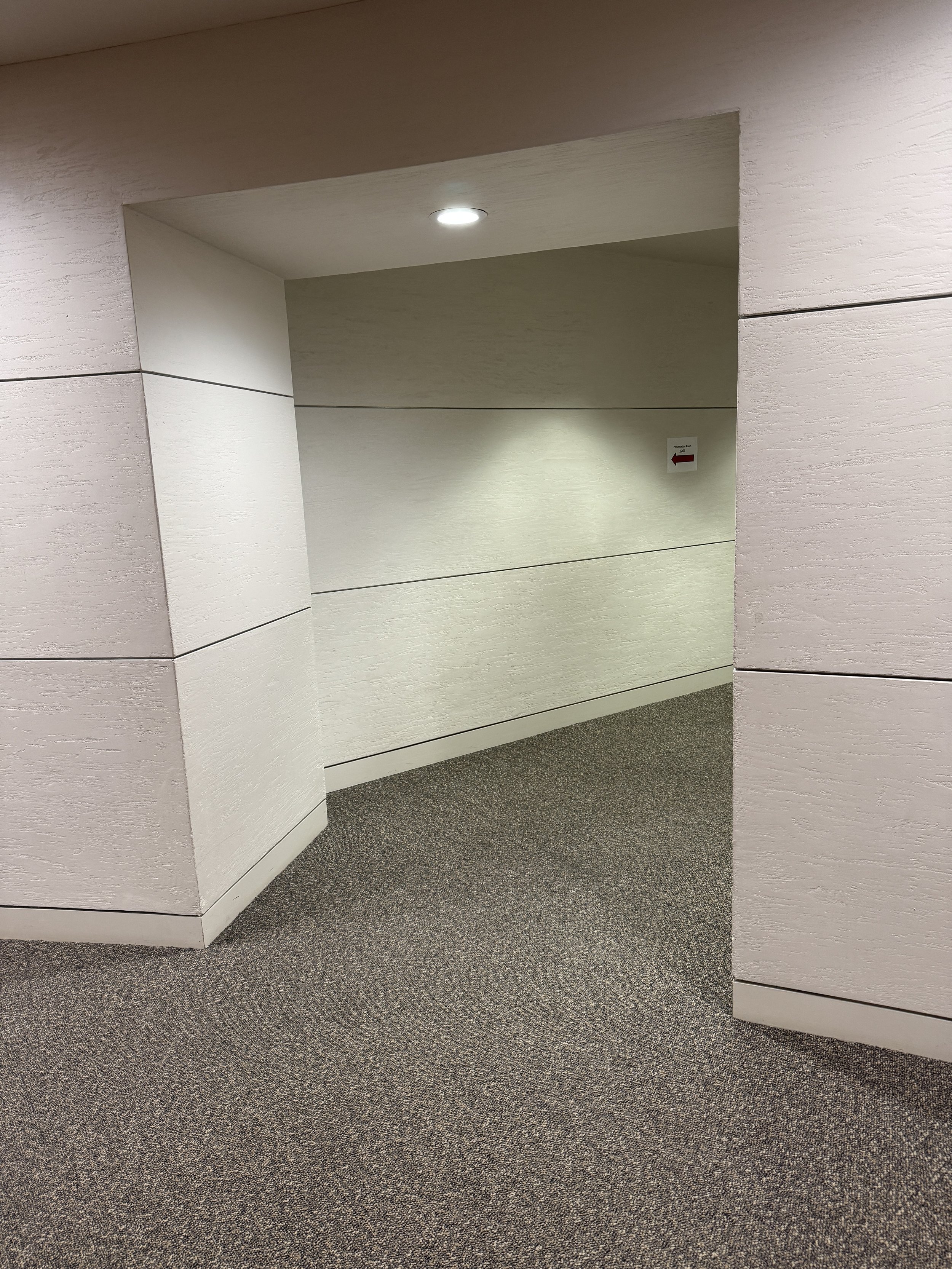
Wall A (12'2"W x 9'H)
View fullsize
![Wall A (12'2"W x 9'H)]()
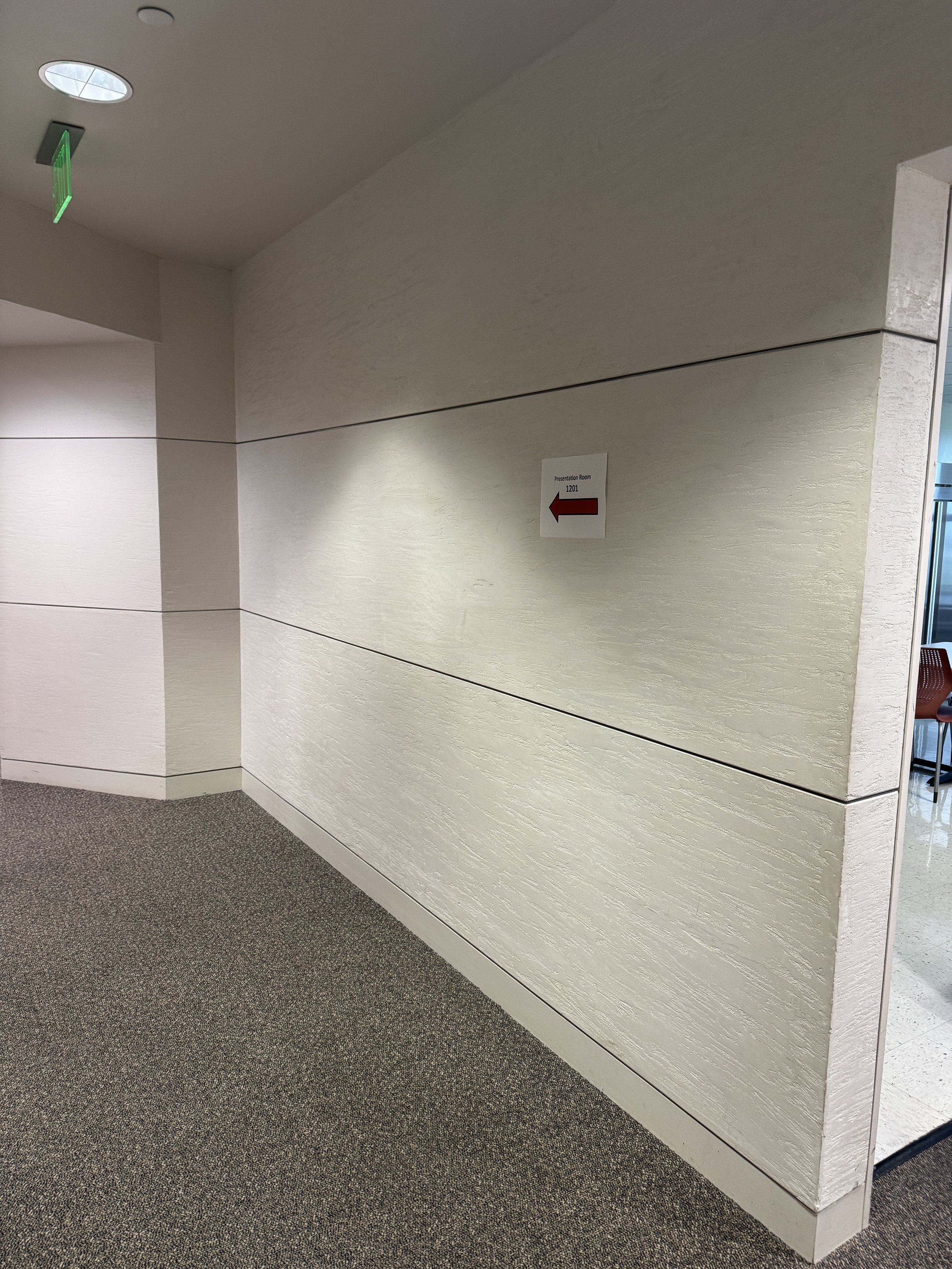
Wall A (12'2"W x 9'H)
View fullsize
![Wall A (12'2"W x 9'H)]()

Wall A (12'2"W x 9'H)
View fullsize
![Wall B (8'8"W x 9'H)]()
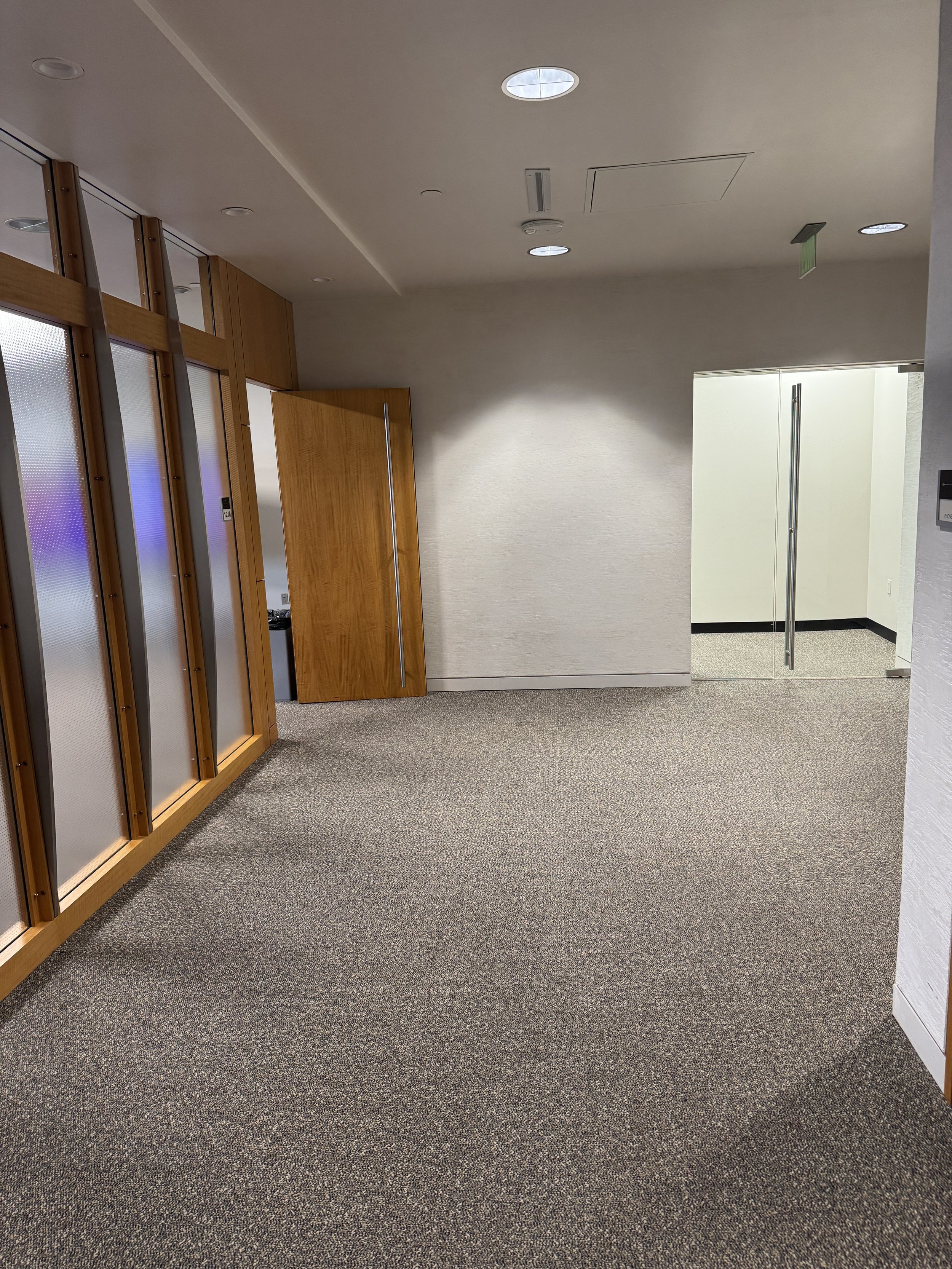
Wall B (8'8"W x 9'H)
View fullsize
![Wall B (8'8"W x 9'H)]()

Wall B (8'8"W x 9'H)
Office Suite
Initial entry from foyer into primary suite
Includes pre-entry into CEO office
View fullsize
![Wall C (5'3"W x 9'H)]()

Wall C (5'3"W x 9'H)
View fullsize
![Wall C (5'3"W x 9'H)]()
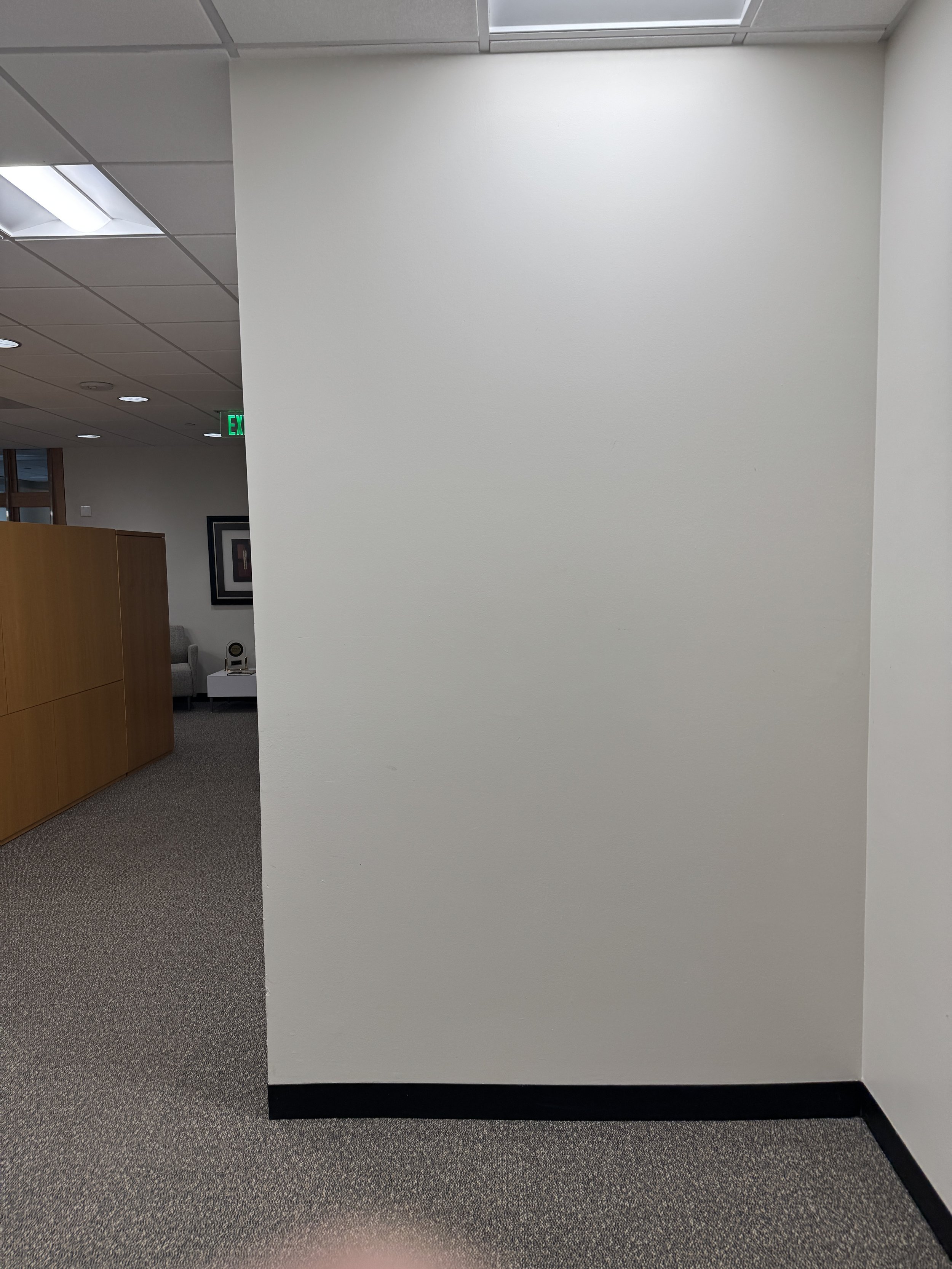
Wall C (5'3"W x 9'H)
View fullsize
![Wall D (8'6"W x 9'H)]()
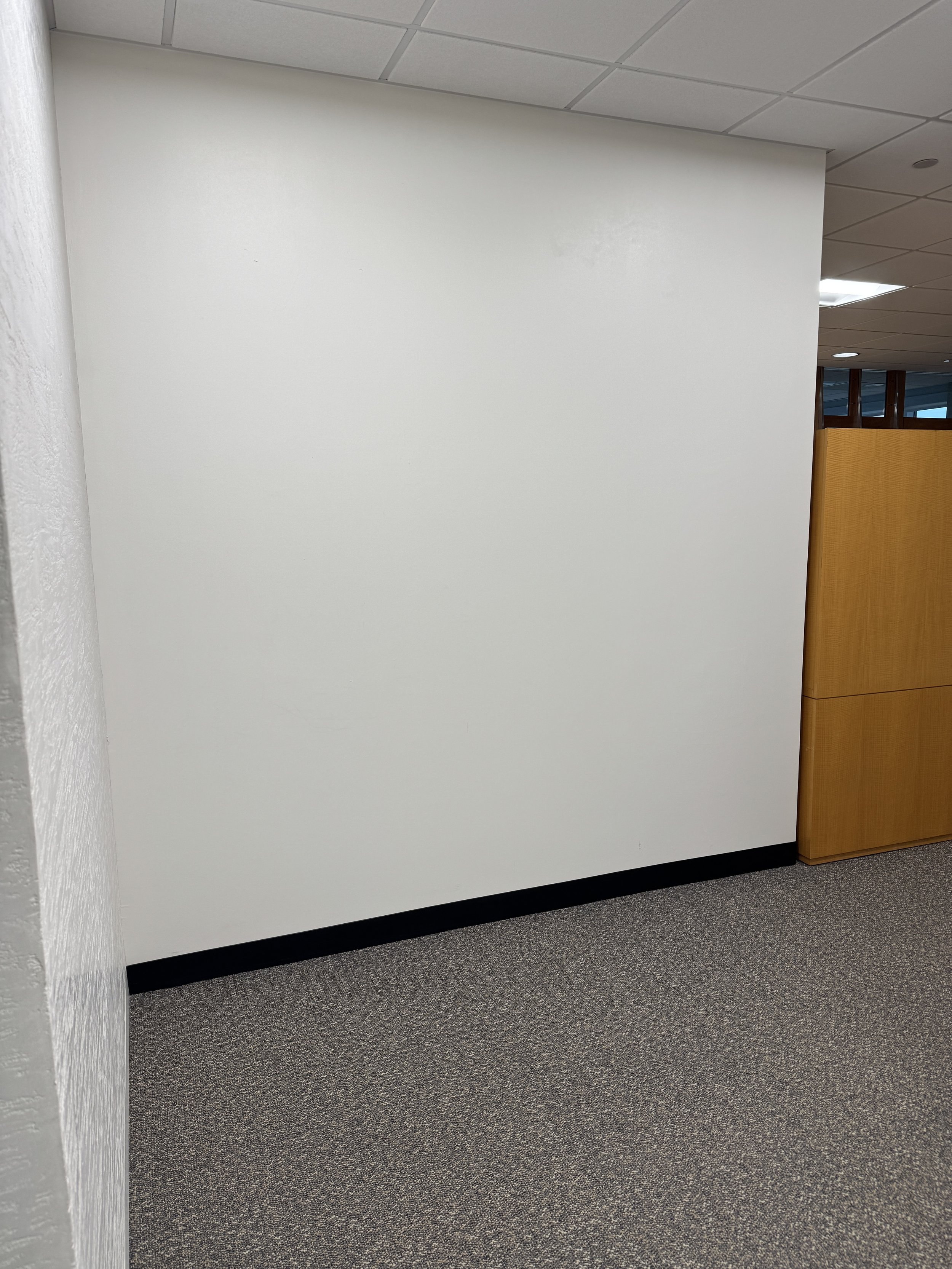
Wall D (8'6"W x 9'H)
View fullsize
![CEO Entry Wall E (Est. wall size 13'x9')]()
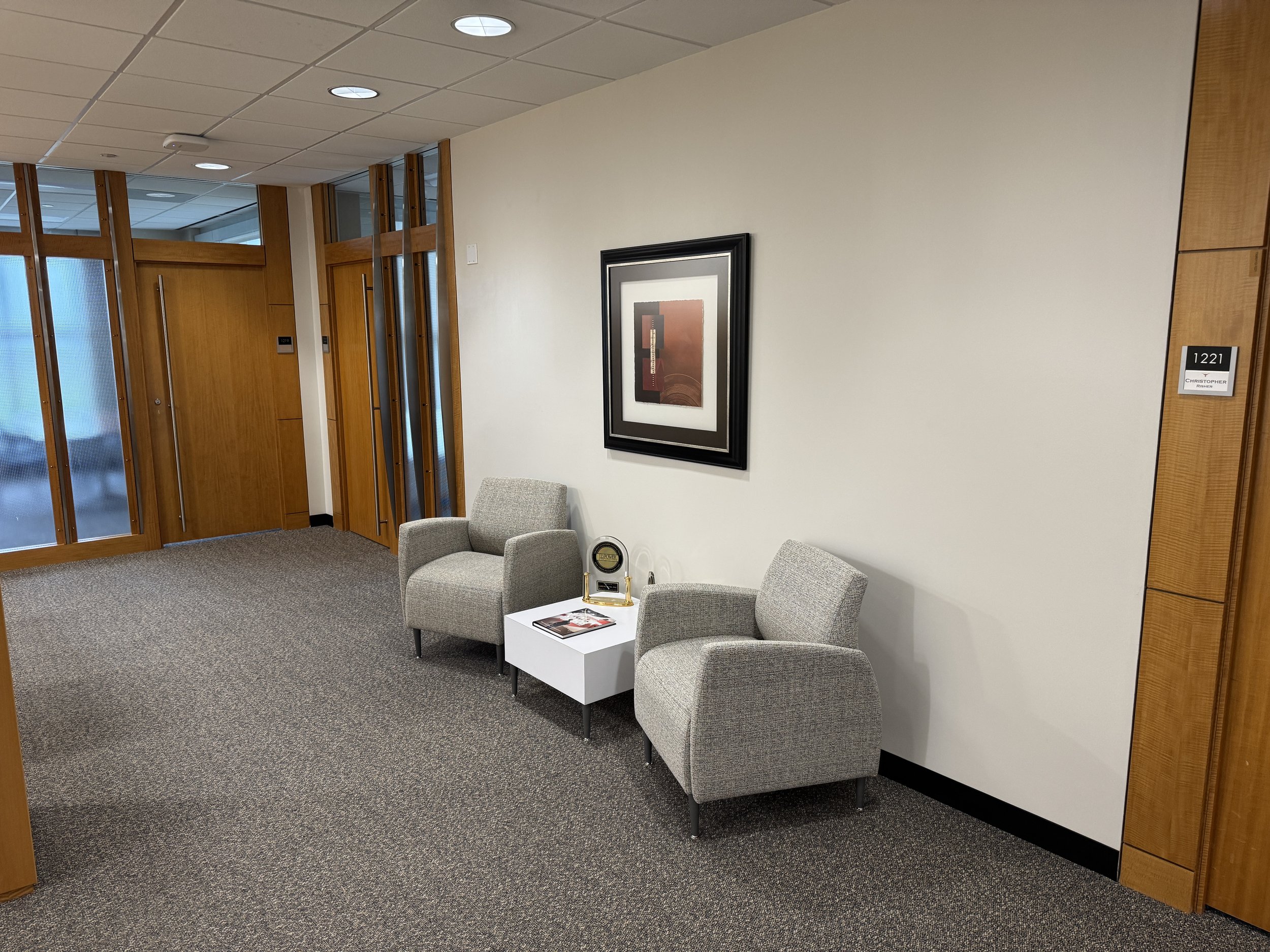
CEO Entry Wall E (Est. wall size 13'x9')
View fullsize
![Wall F (24'W x 9'H) (Between 1221-1222)]()
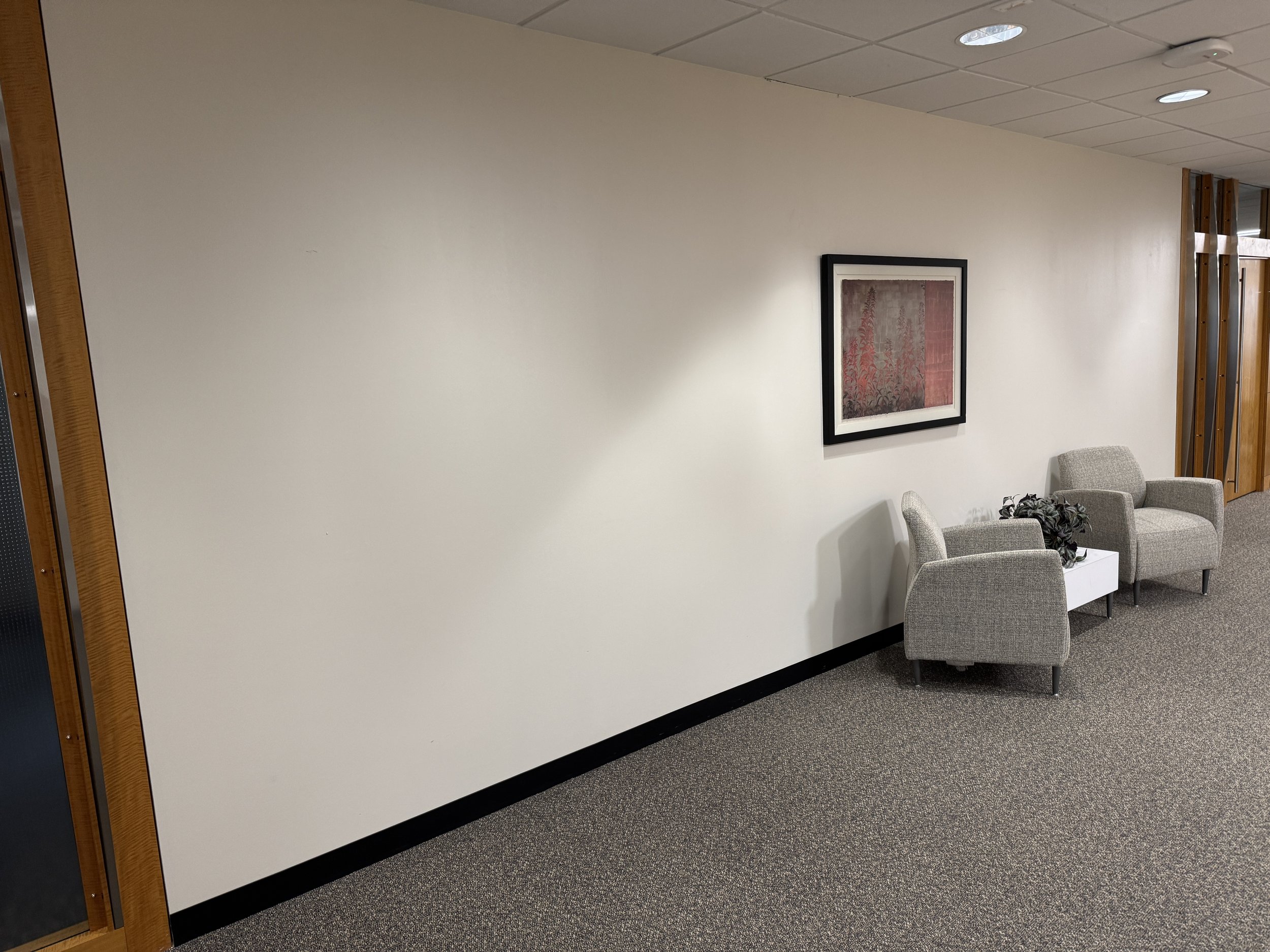
Wall F (24'W x 9'H) (Between 1221-1222)
View fullsize
![Wall G (18'5"W x 9'H) (Between 1222-1223)]()
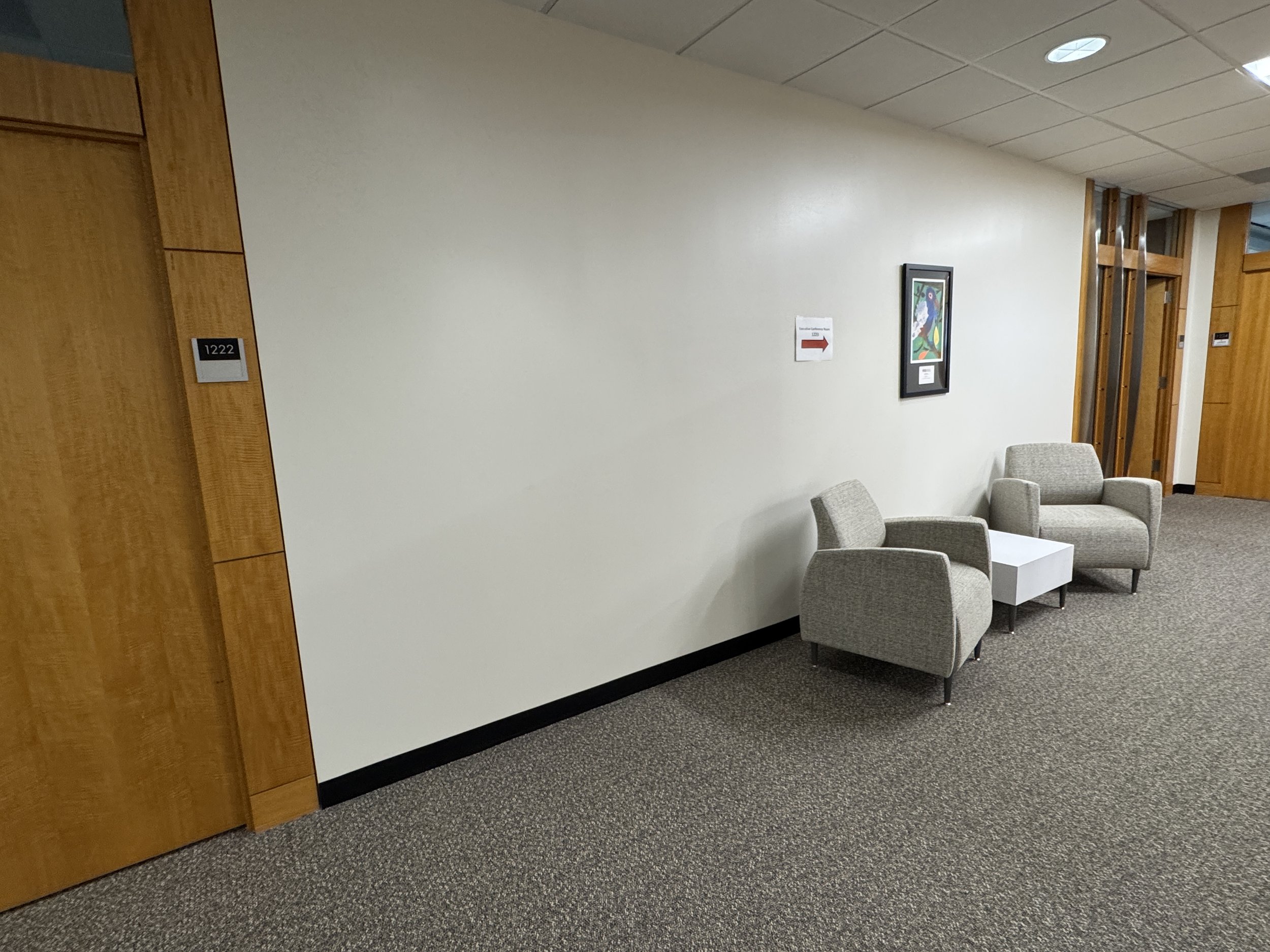
Wall G (18'5"W x 9'H) (Between 1222-1223)
View fullsize
![Wall H (11'W x 9'H) (Left & Right)]()
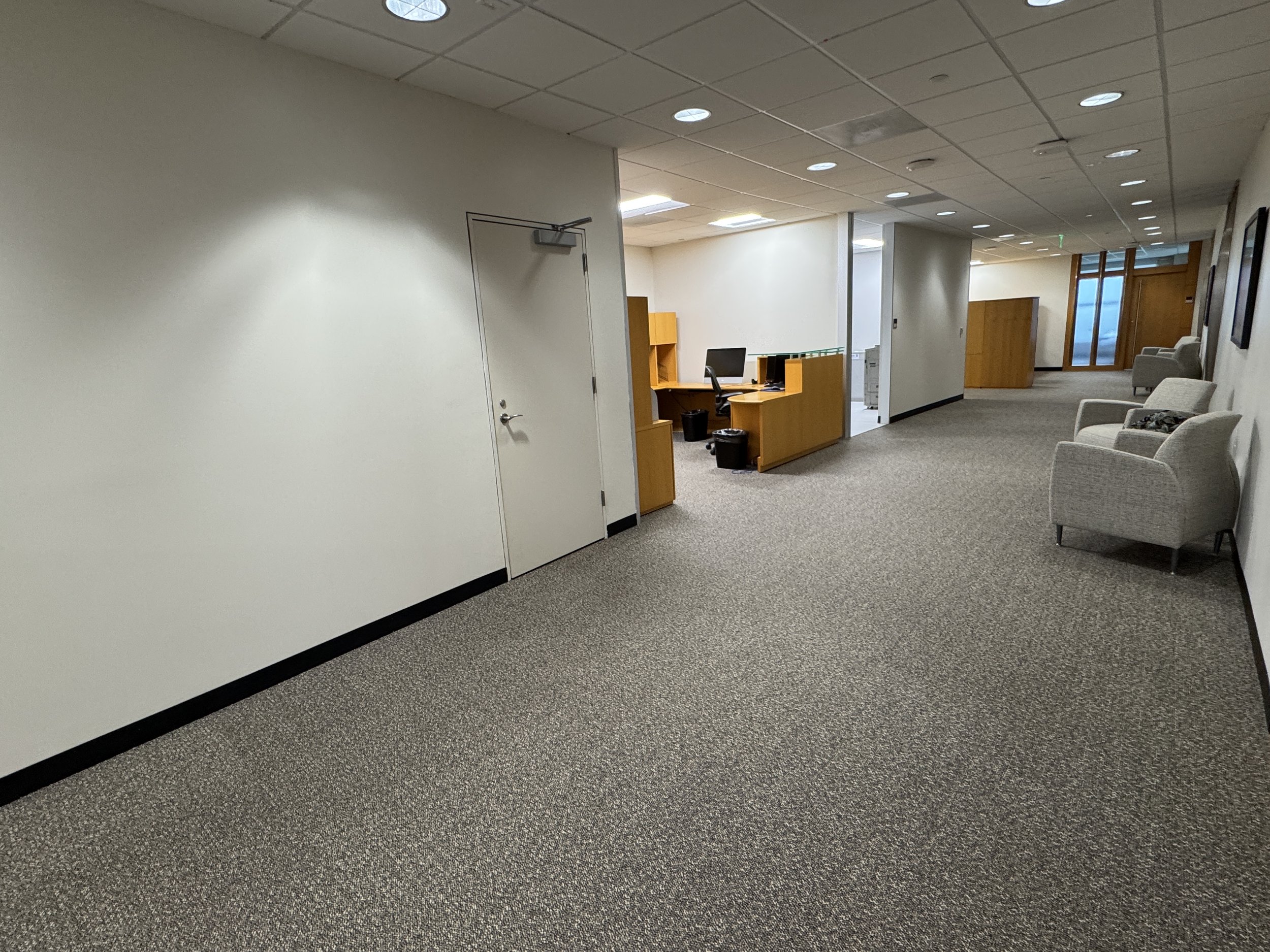
Wall H (11'W x 9'H) (Left & Right)
View fullsize
![Wall H (11'W x 9'H) (Left & Right)]()
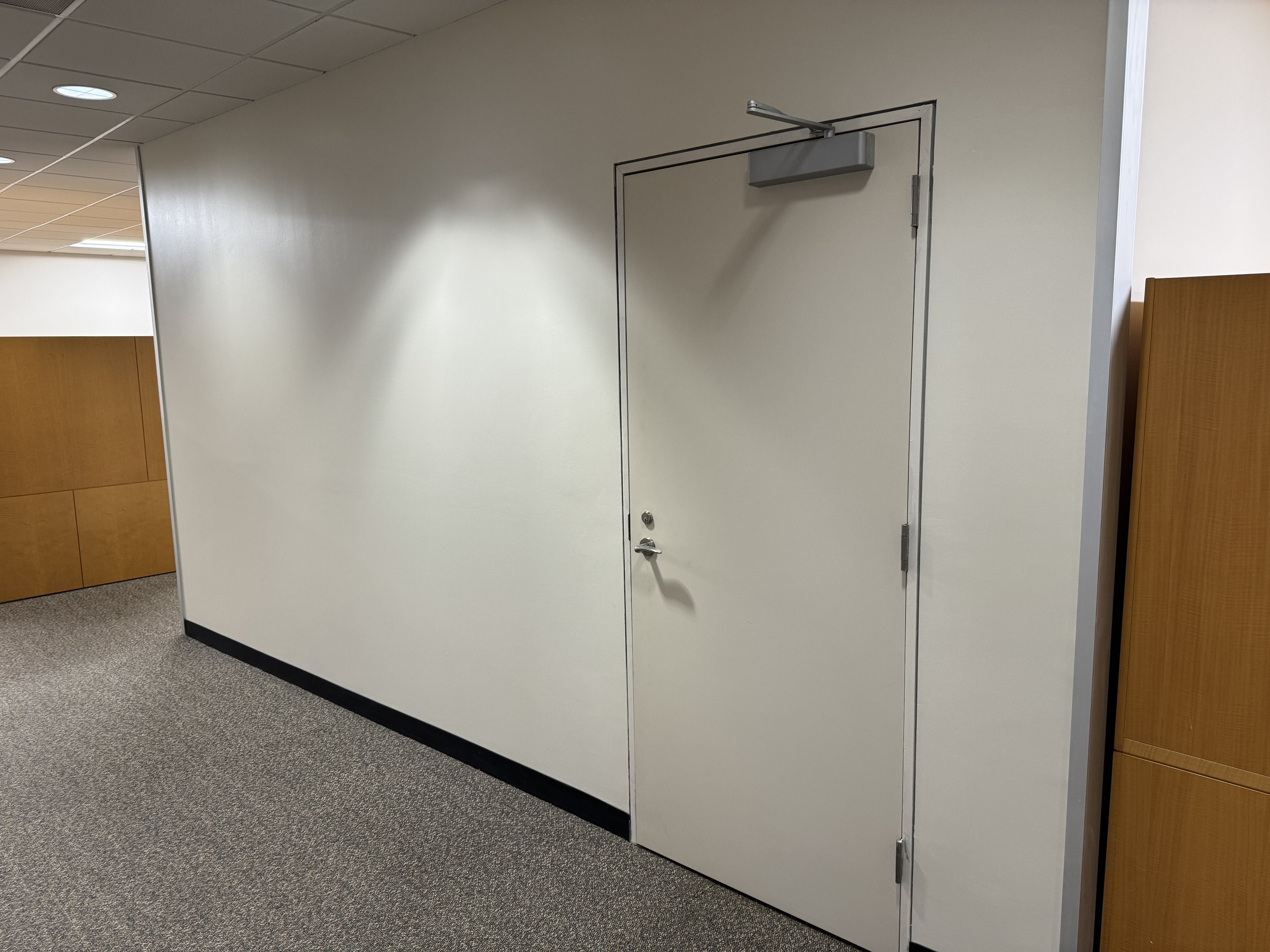
Wall H (11'W x 9'H) (Left & Right)
View fullsize
![Wall H (11'W x 9'H) (Left & Right)]()
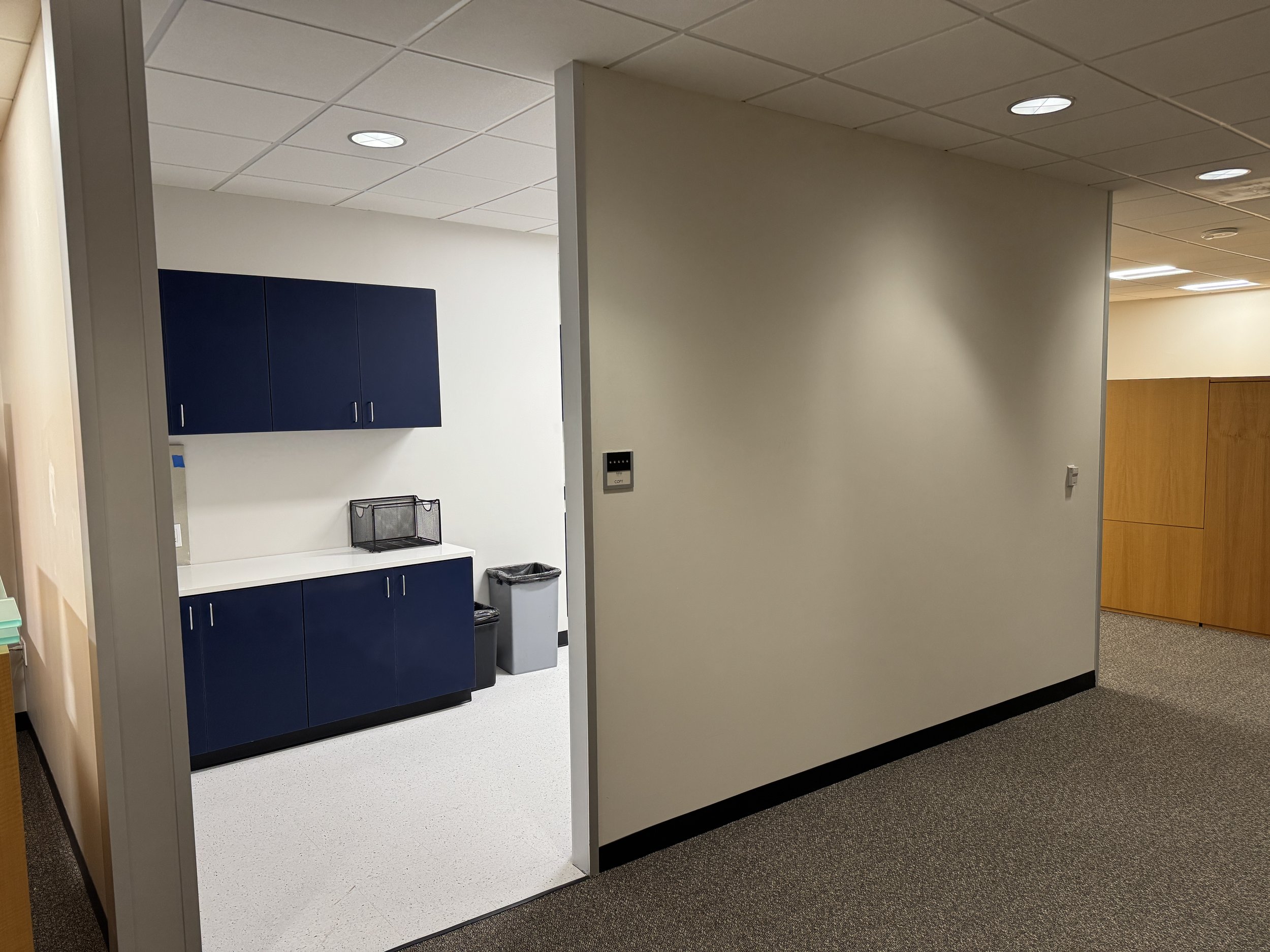
Wall H (11'W x 9'H) (Left & Right)
Journey from elevators
White column with plant shelf centered on Wall I (Described as left and right below)
View fullsize
![Wall I (13'2" x 9'H) (Left & Right Wood Walls)]()

Wall I (13'2" x 9'H) (Left & Right Wood Walls)
View fullsize
![Wall I (13'2" x 9'H) (Left & Right Wood Walls)]()
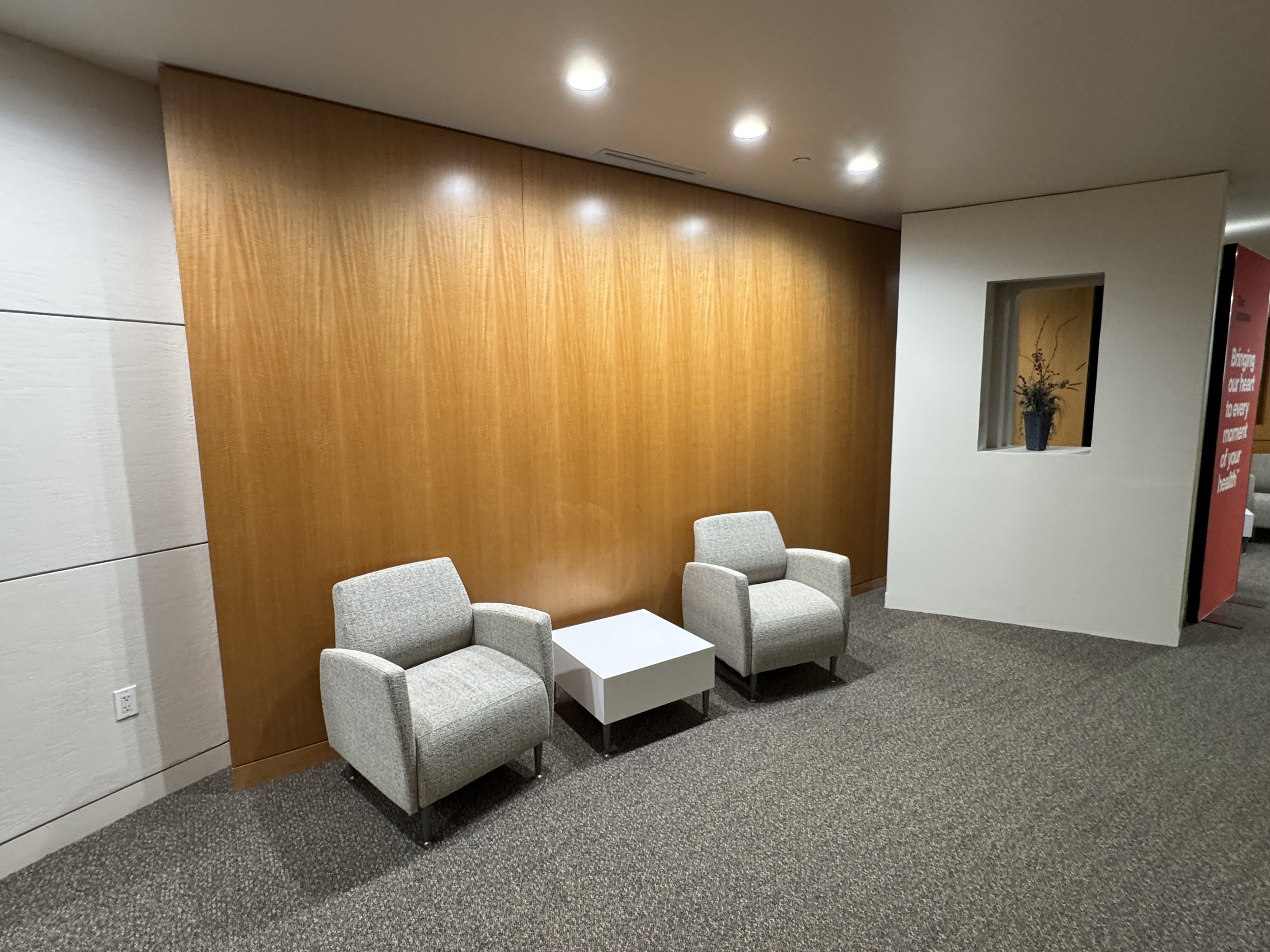
Wall I (13'2" x 9'H) (Left & Right Wood Walls)
View fullsize
![Wall I (13'2" x 9'H) (Left & Right Wood Walls)]()
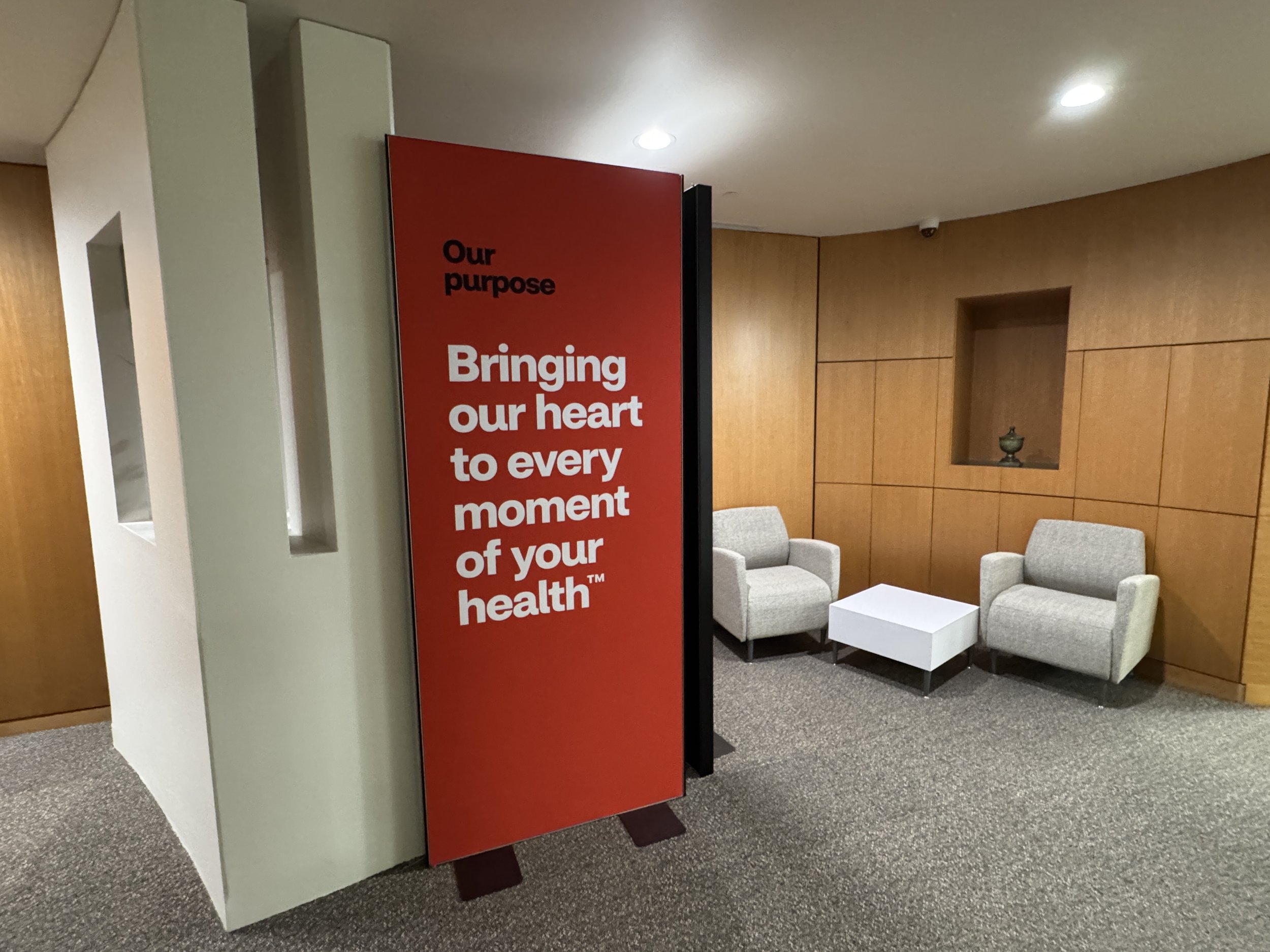
Wall I (13'2" x 9'H) (Left & Right Wood Walls)
View fullsize
![Wall I (13'2" x 9'H) (Left & Right Wood Walls)]()
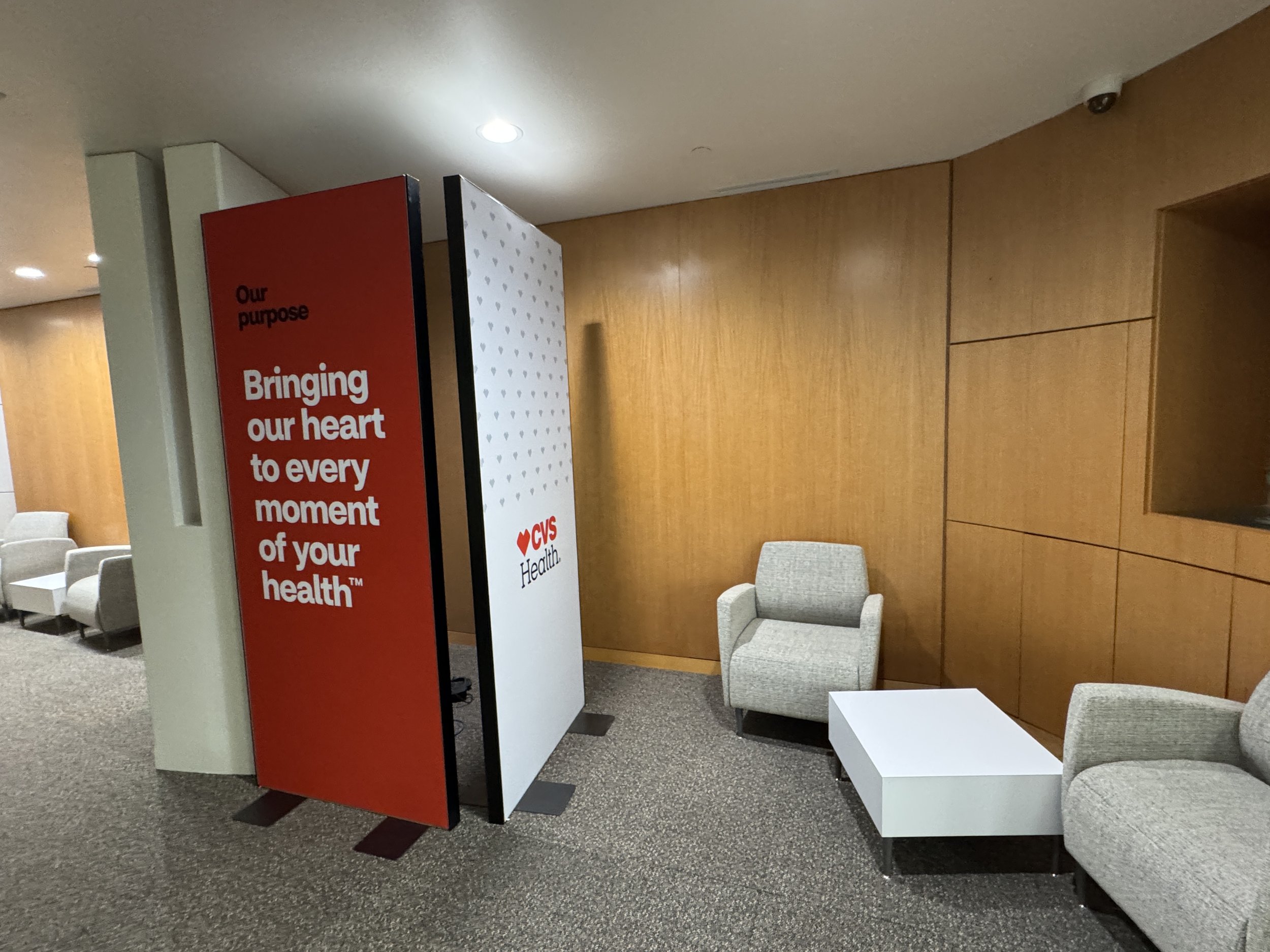
Wall I (13'2" x 9'H) (Left & Right Wood Walls)
Foyer for Large Boardroom
View fullsize
![Wall J (Panels = 62"W x 34" each)]()
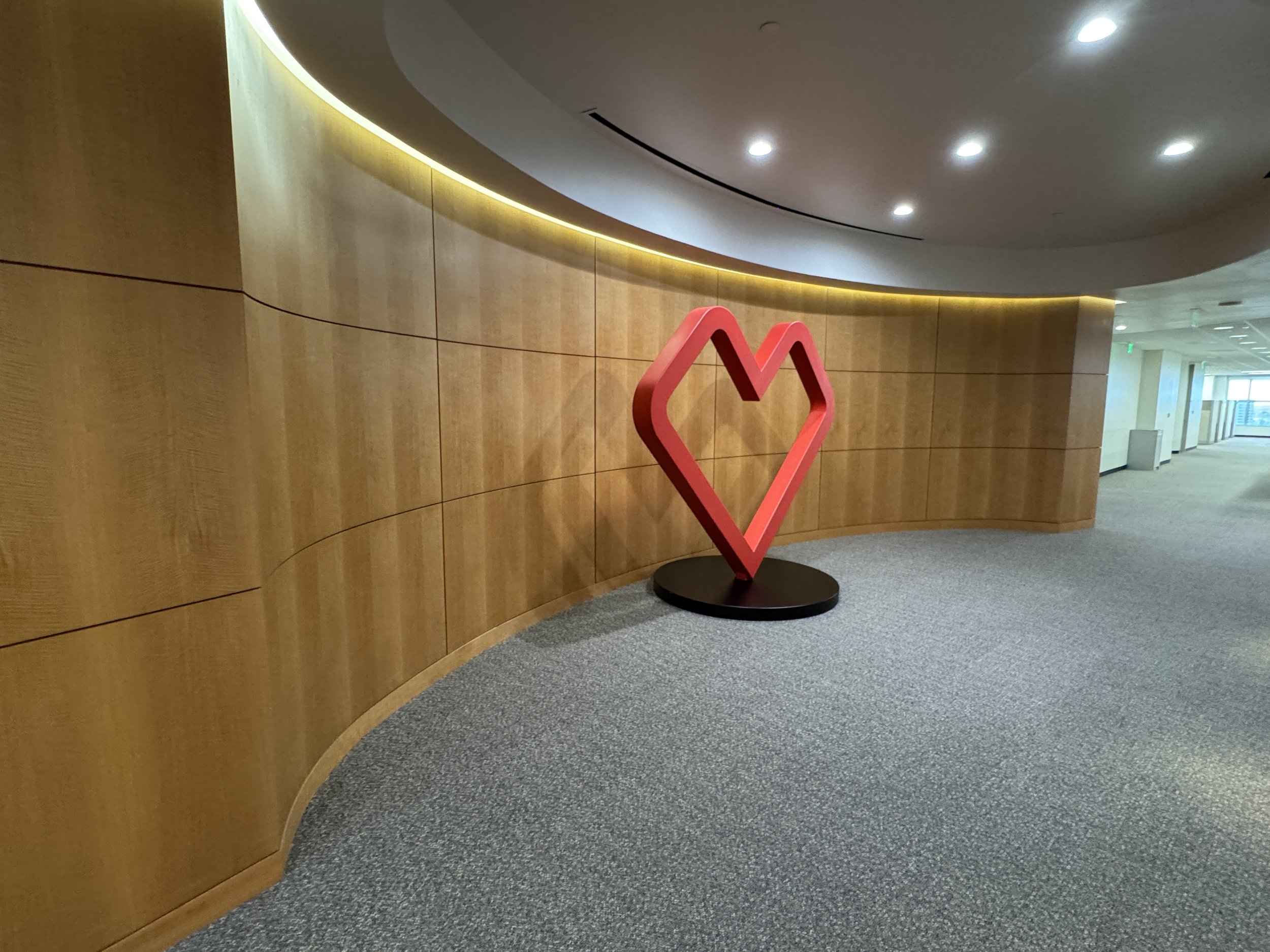
Wall J (Panels = 62"W x 34" each)
View fullsize
![Wall J (Panels = 62"W x 34" each)]()
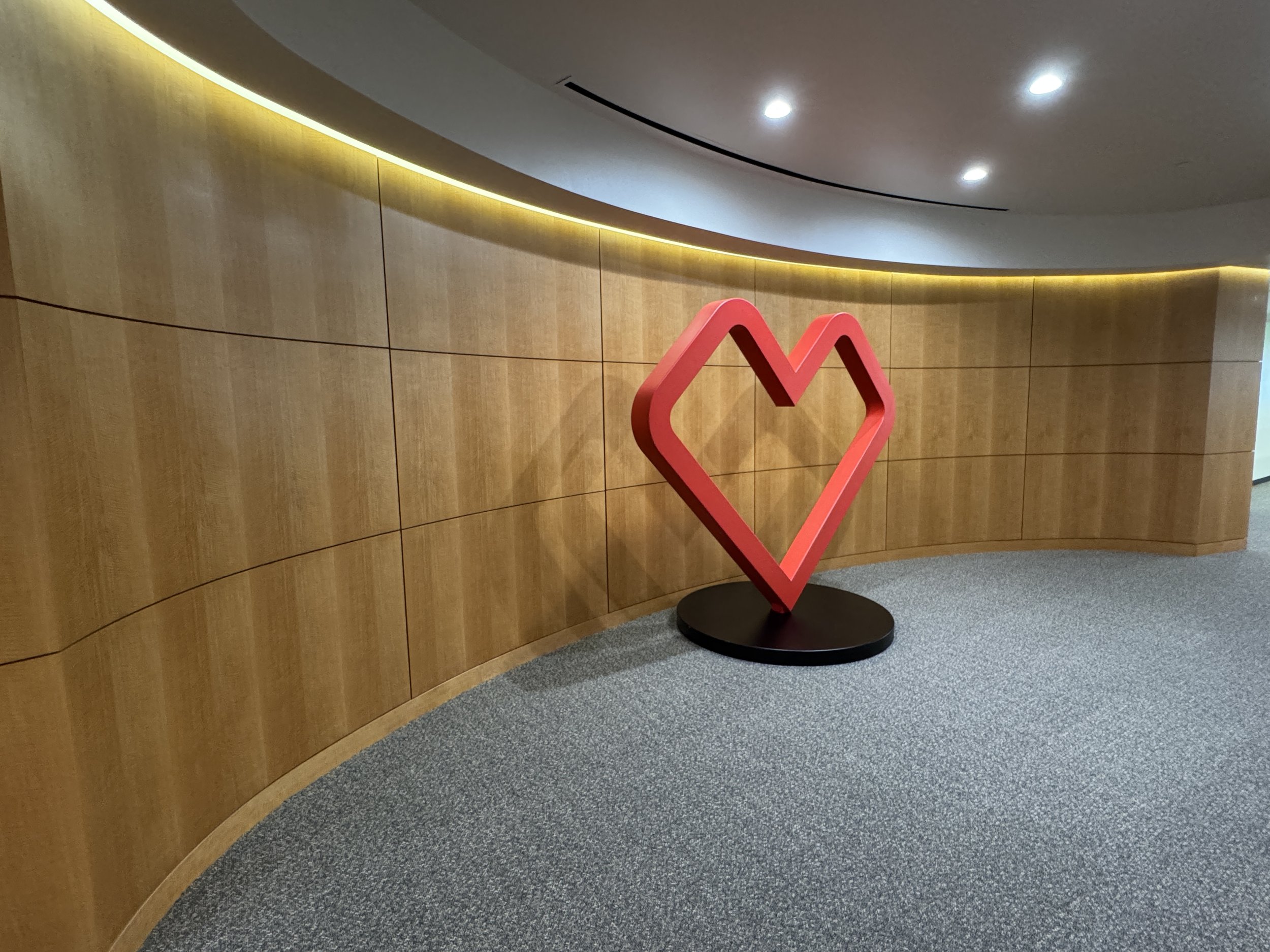
Wall J (Panels = 62"W x 34" each)
View fullsize
![Wall J (Panels = 62"W x 34" each)]()
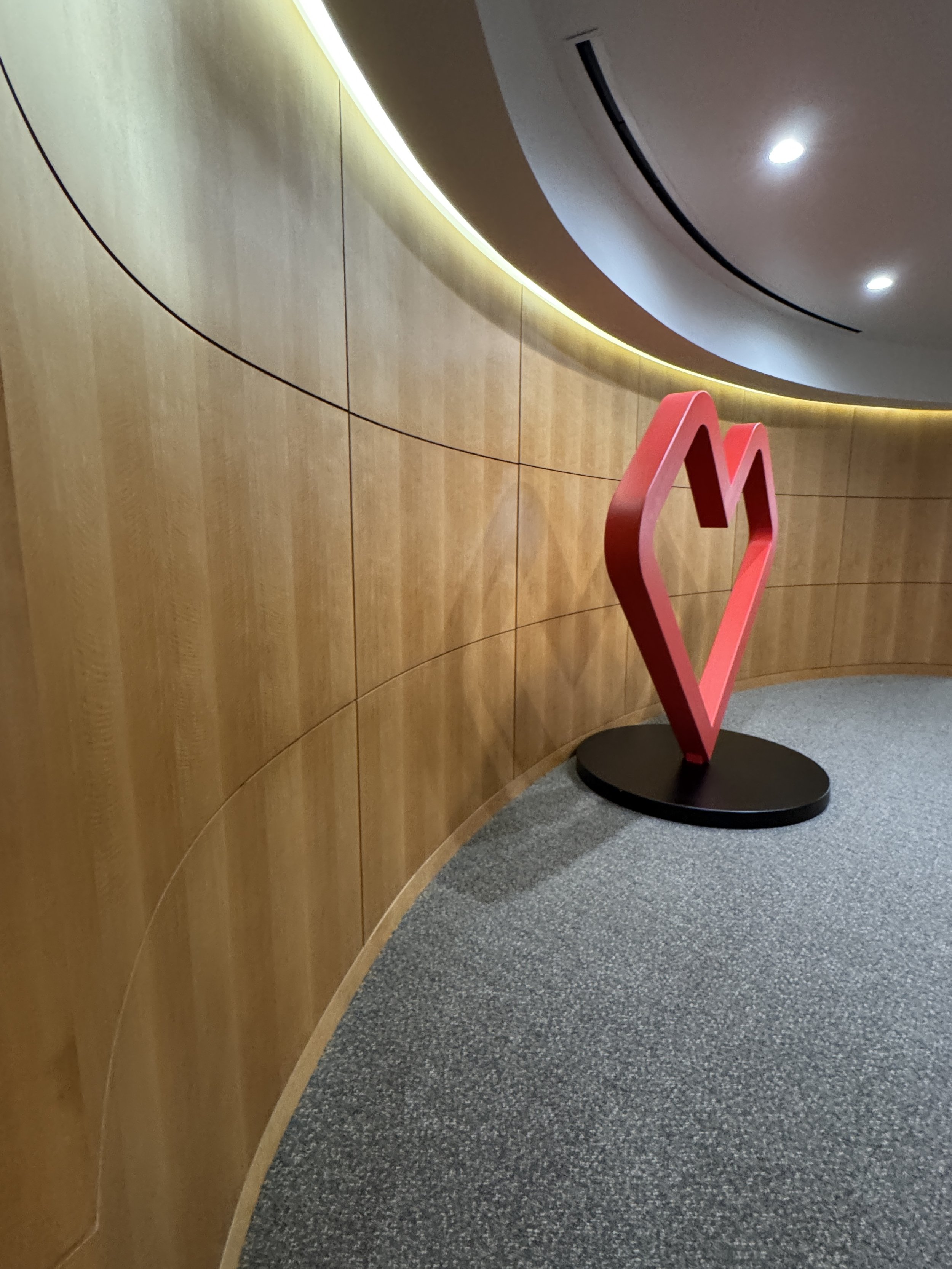
Wall J (Panels = 62"W x 34" each)
View fullsize
![Wall K (19'W x 8'6"H)]()
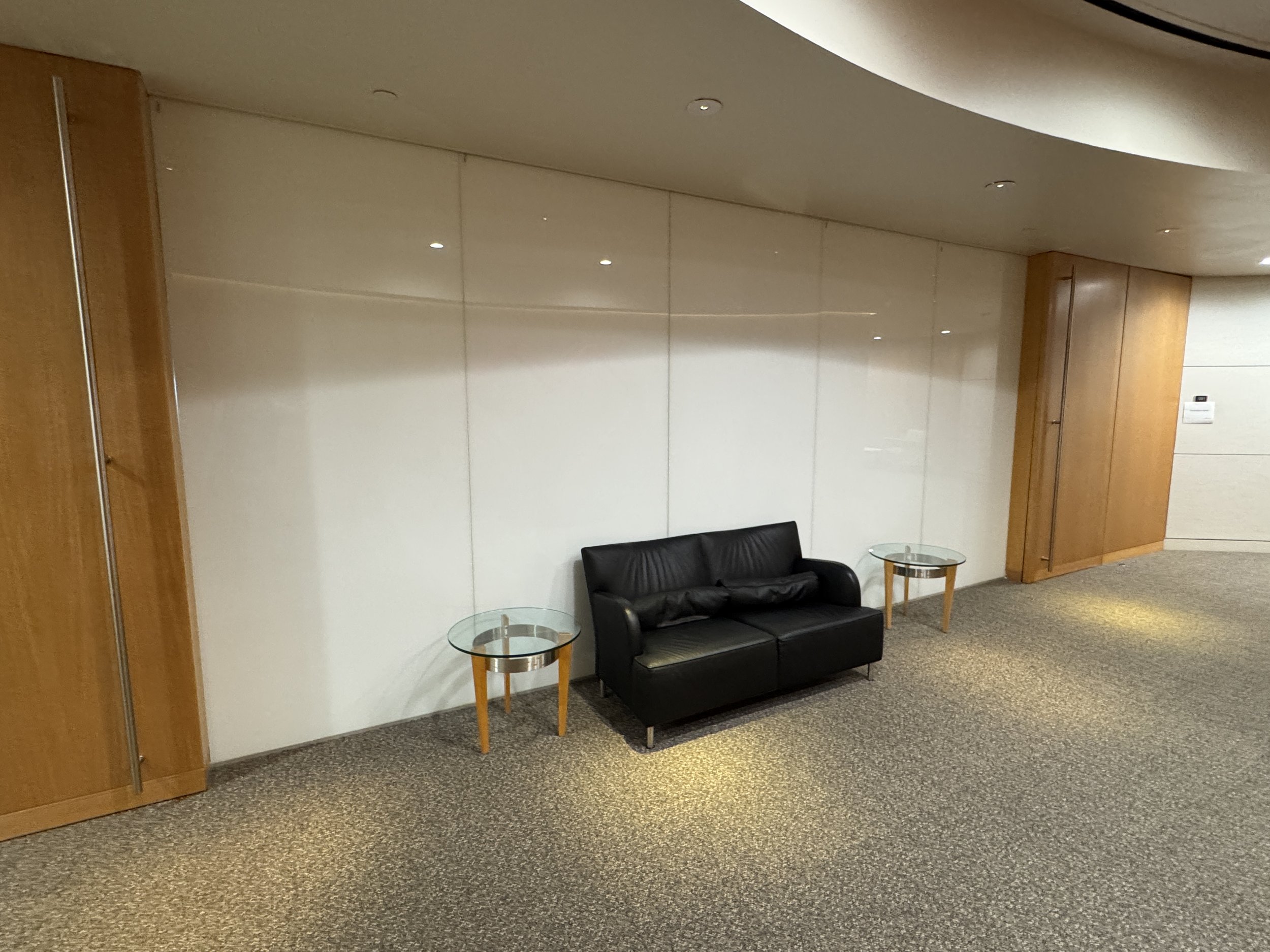
Wall K (19'W x 8'6"H)
View fullsize
![Wall K (19'W x 8'6"H)]()
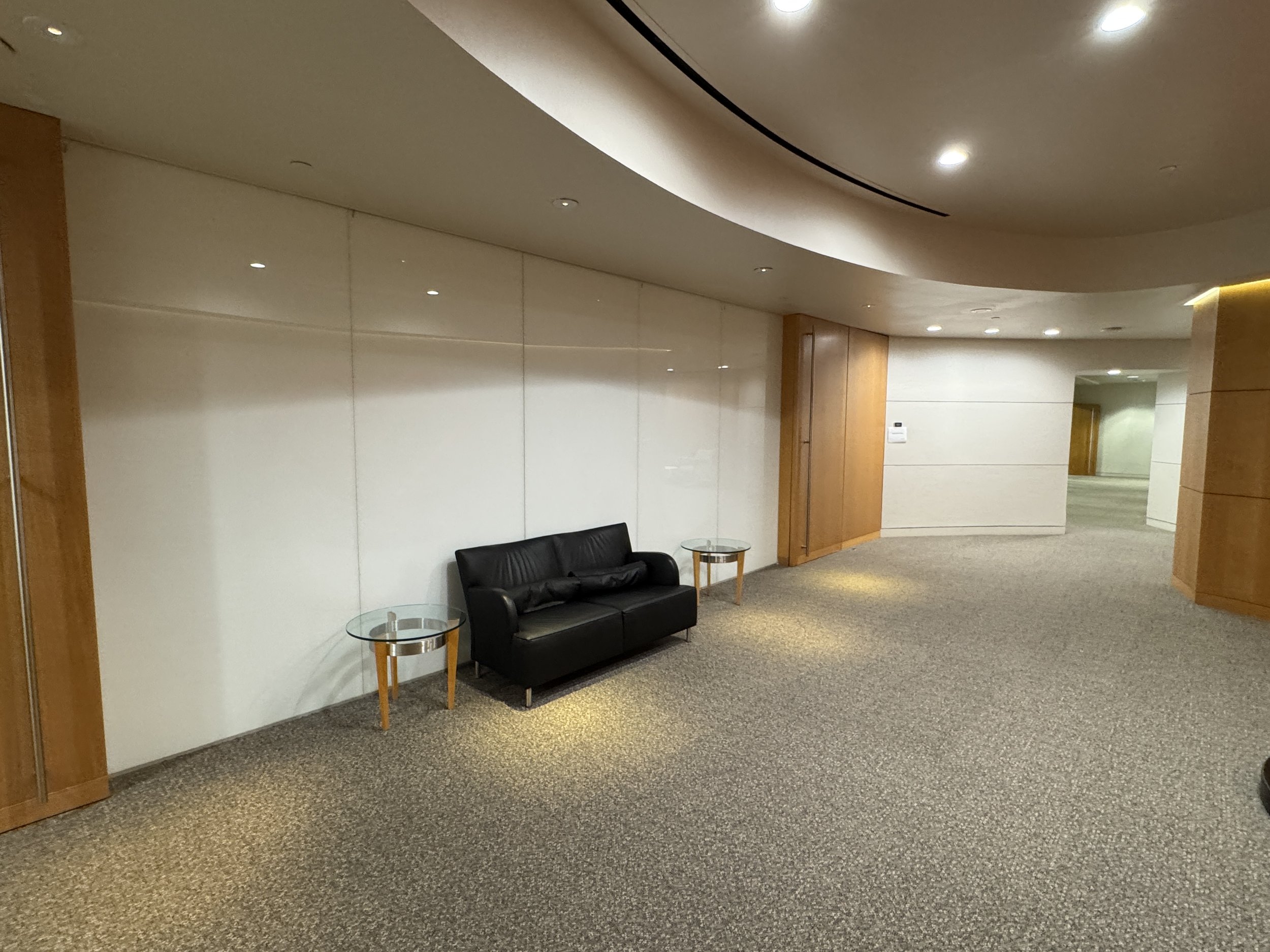
Wall K (19'W x 8'6"H)
View fullsize
![Wall L (6'3"W x 8'6"H)]()
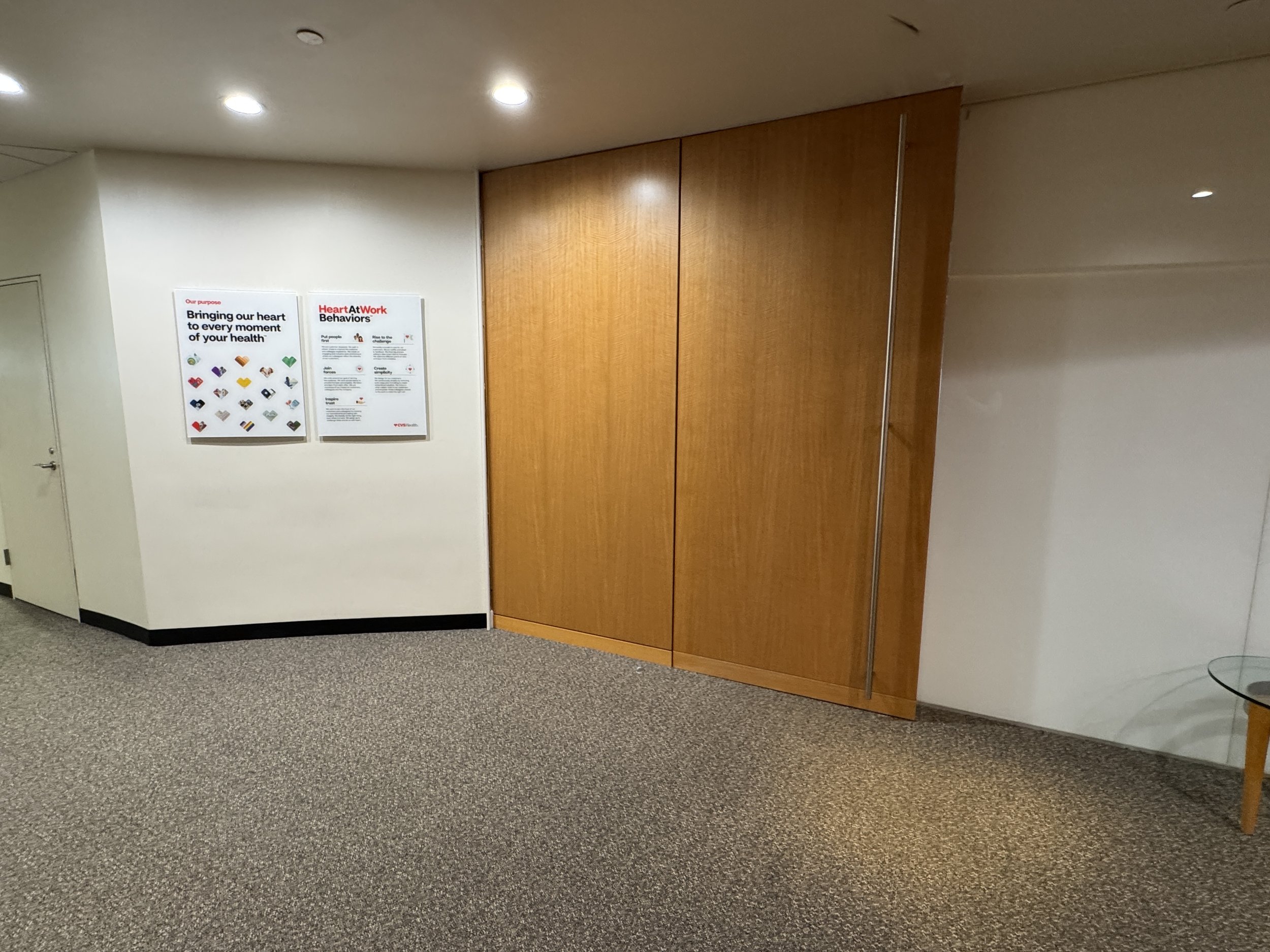
Wall L (6'3"W x 8'6"H)
Large Boardroom
View fullsize
![Wall U]()
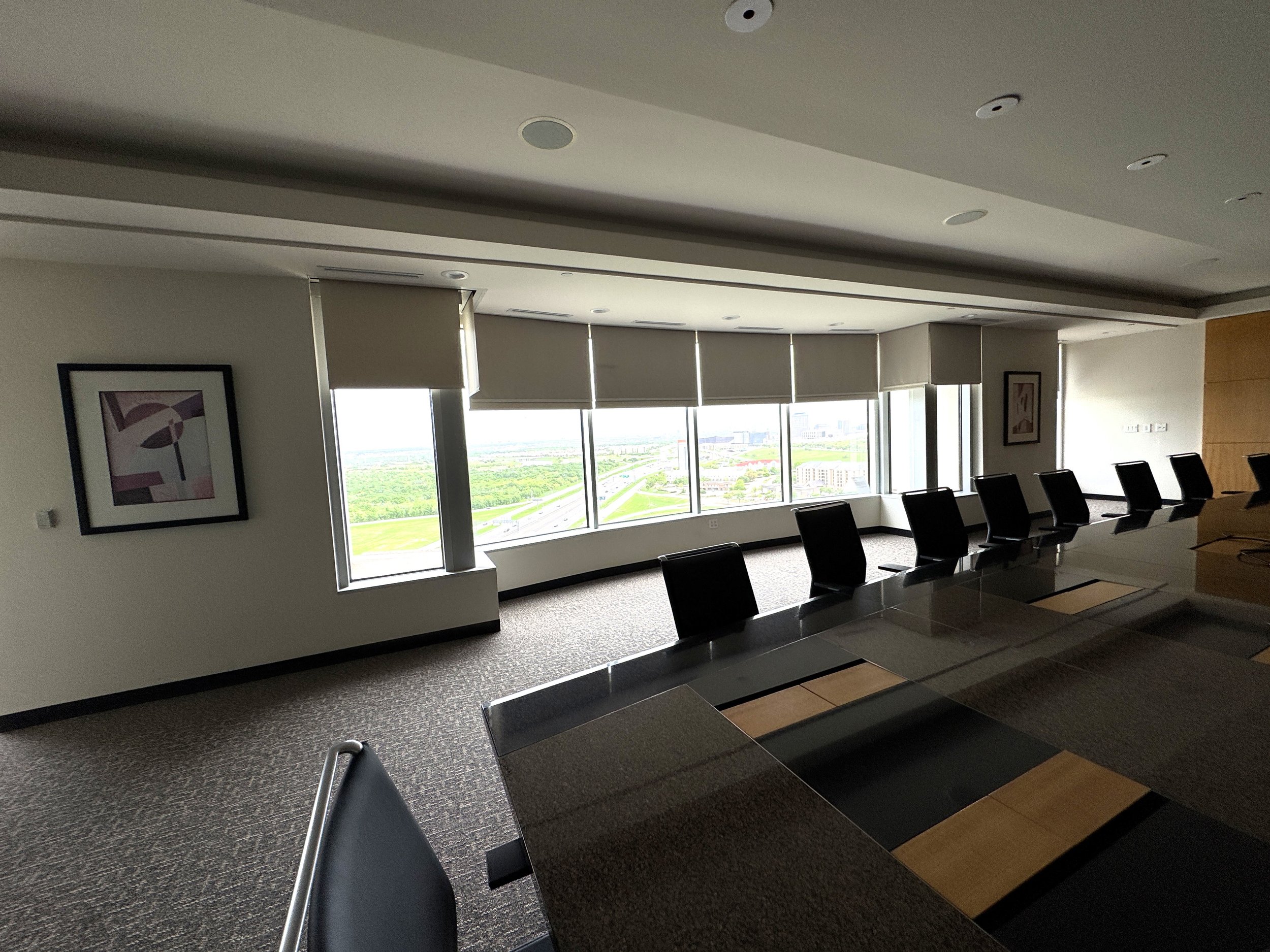
Wall U
View fullsize
![Wall U (5'9"W x 8'H) (Left)]()
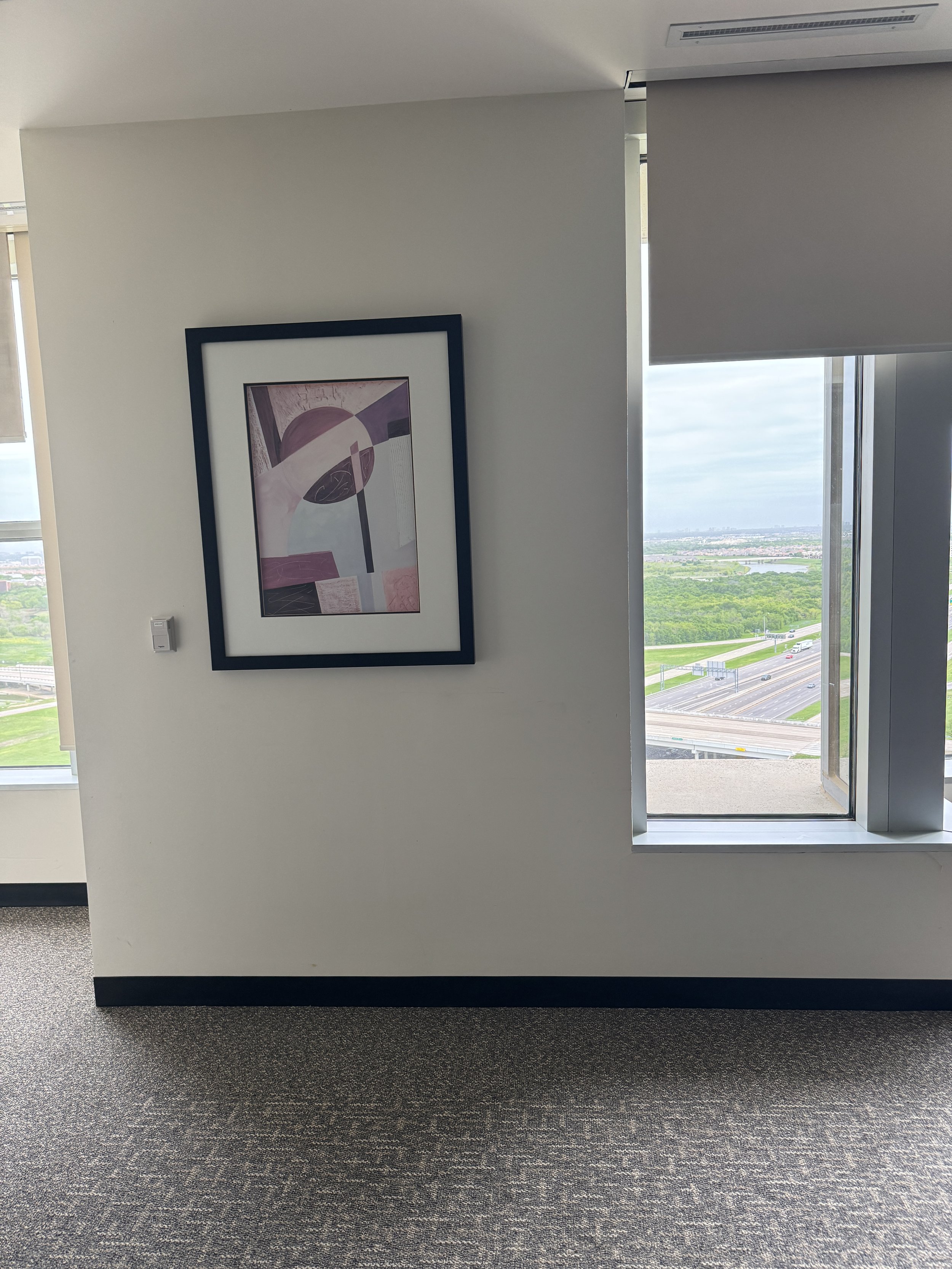
Wall U (5'9"W x 8'H) (Left)
View fullsize
![Wall U (5'10"W x 8'H) (Right)]()
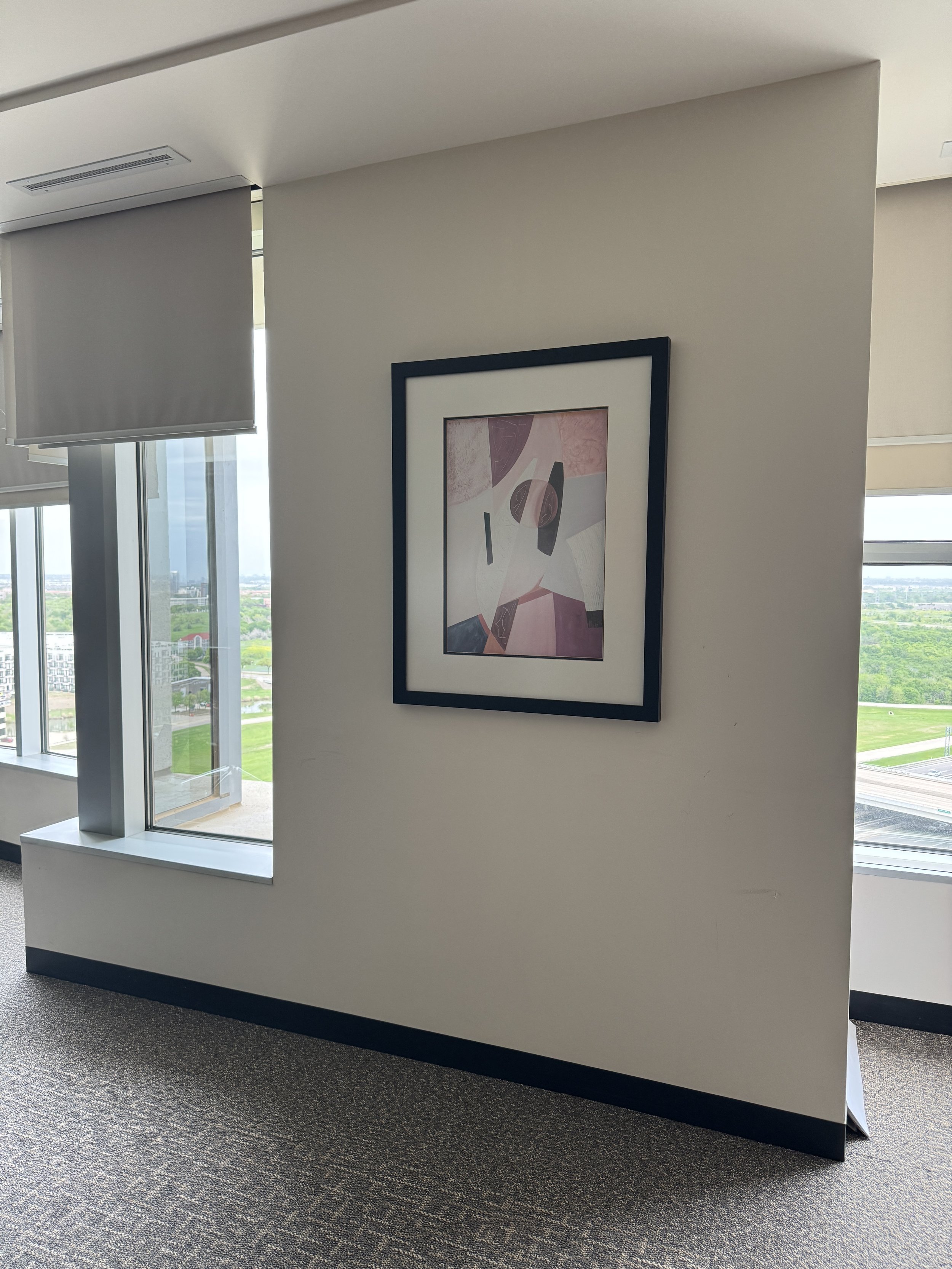
Wall U (5'10"W x 8'H) (Right)
Executive Kitchen
View fullsize
![Wall M (23'8"W x 9'H)]()
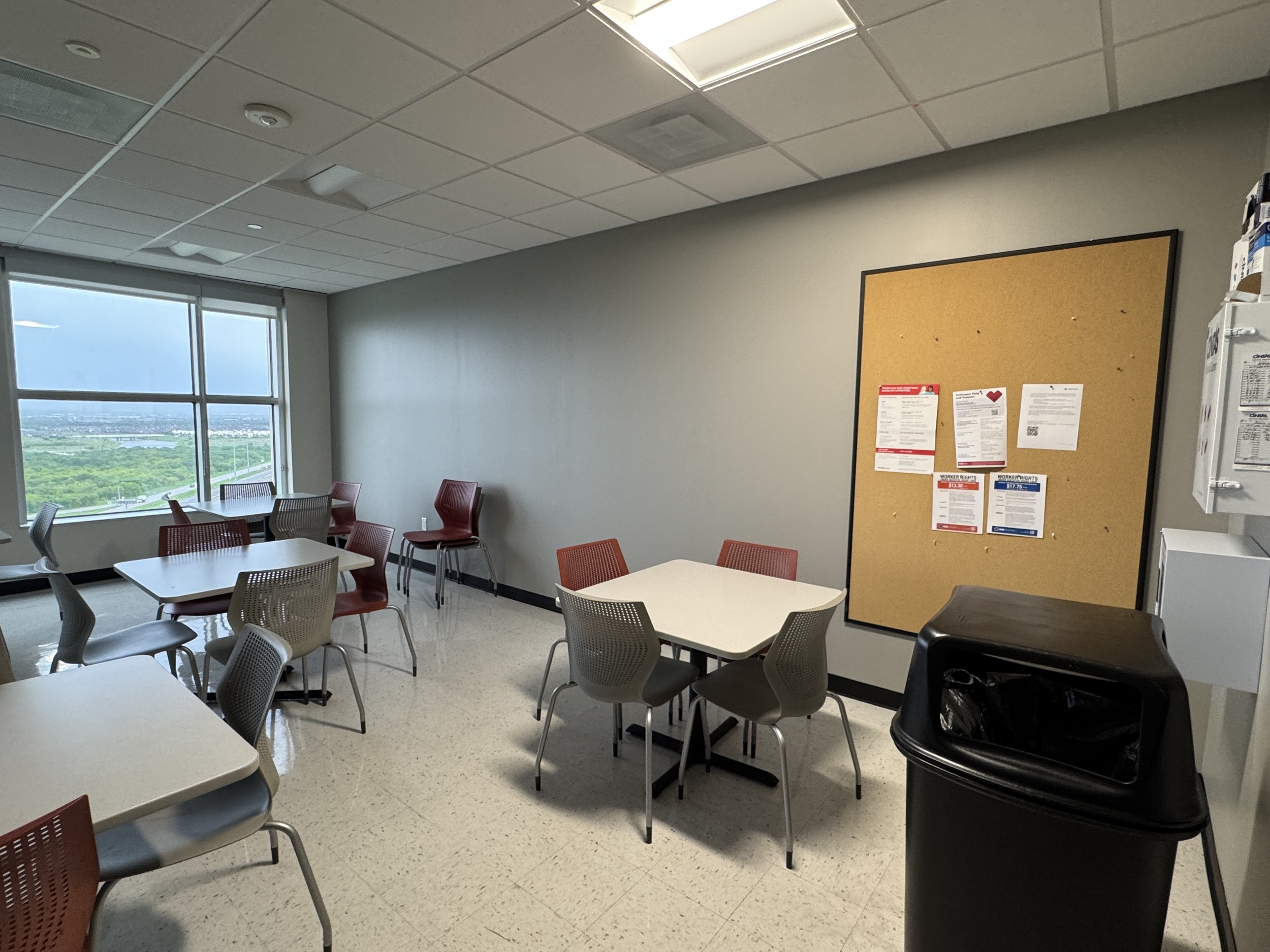
Wall M (23'8"W x 9'H)
View fullsize
![Wall N (13'3"W x 9'H) (Blue)]()
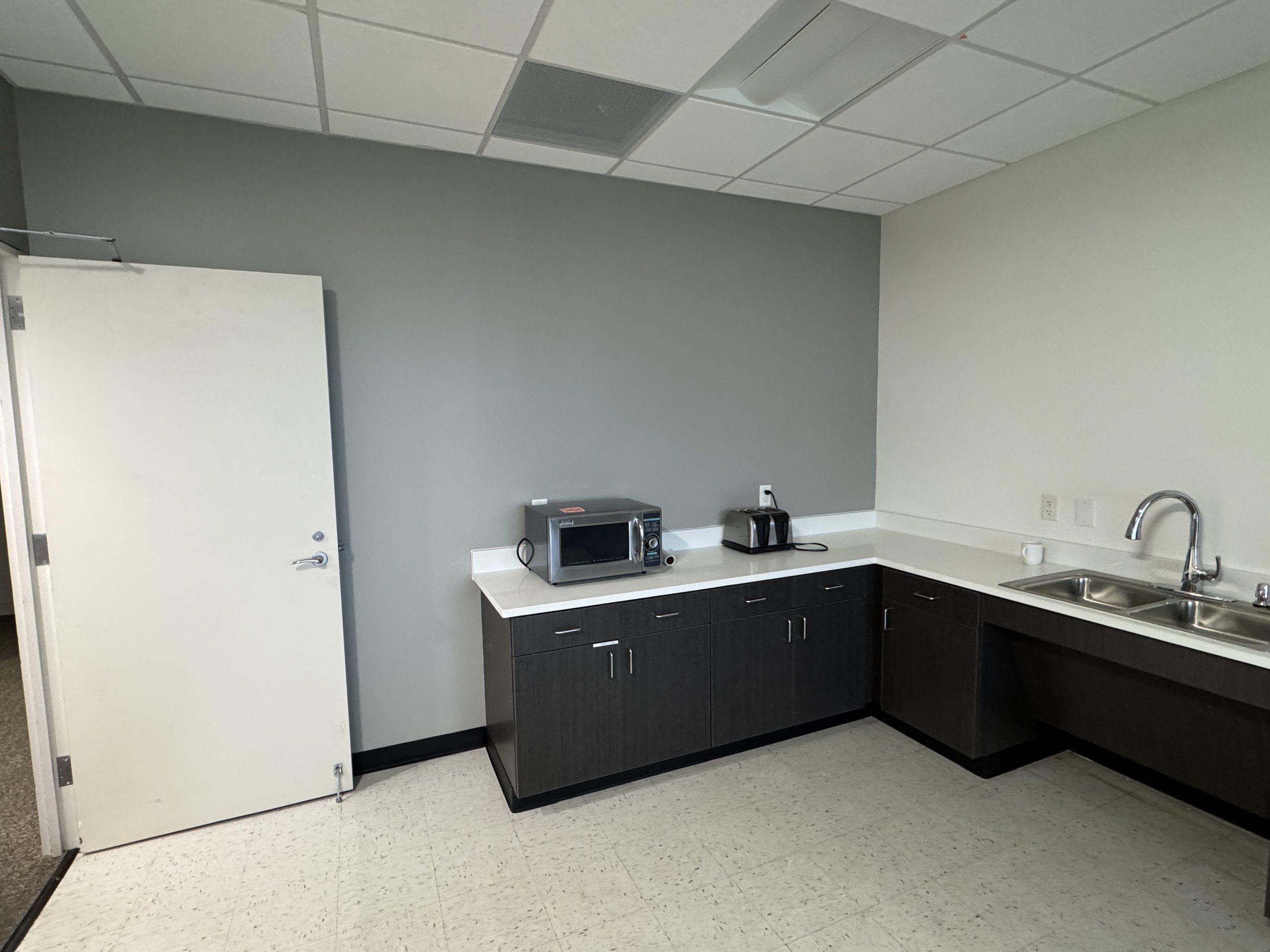
Wall N (13'3"W x 9'H) (Blue)
View fullsize
![Wall N (13'3"W x 9'H) (Blue)]()
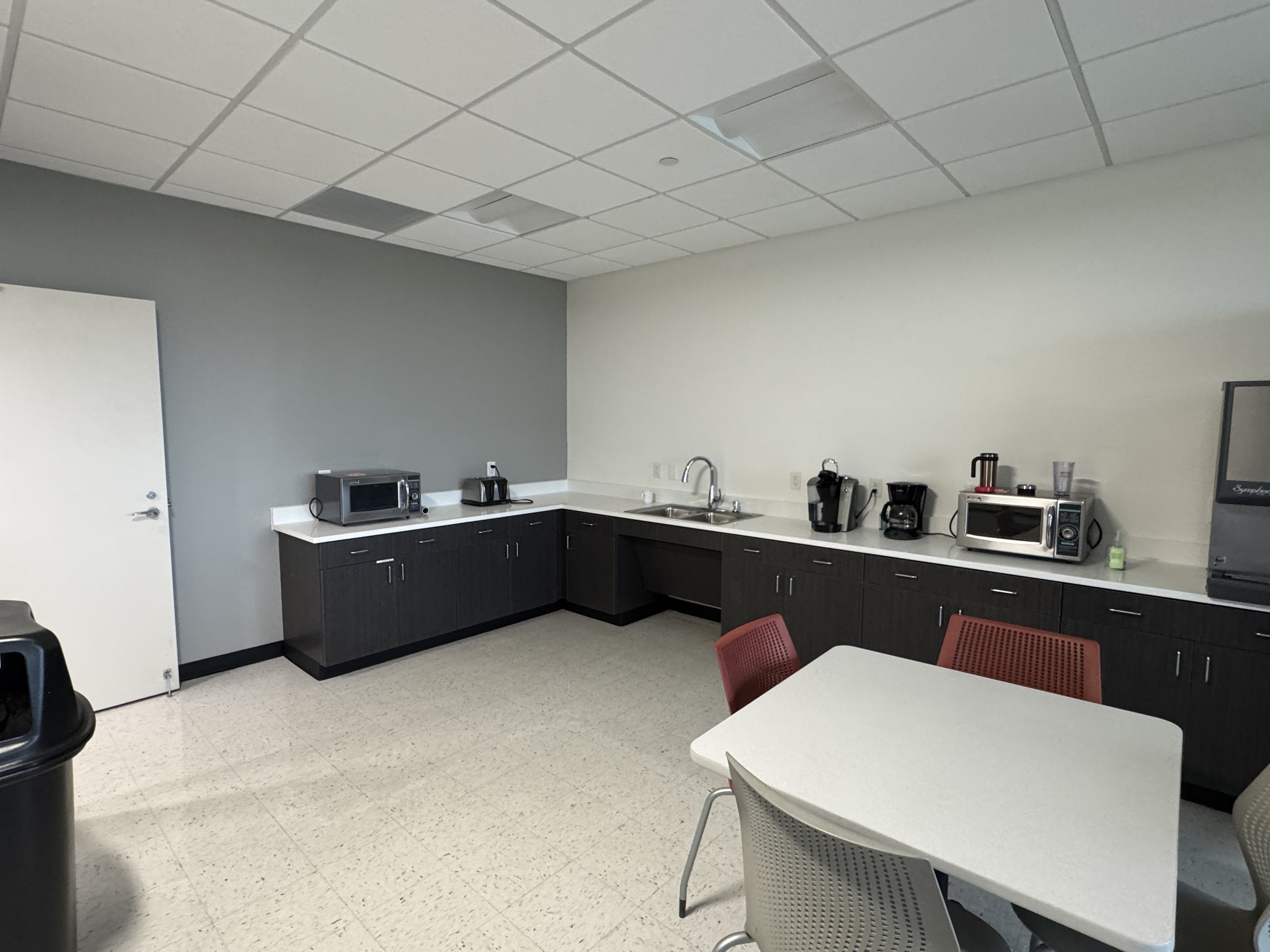
Wall N (13'3"W x 9'H) (Blue)
View fullsize
![Wall O (20'1""W x 9'H) (White) (+ 8'9")]()
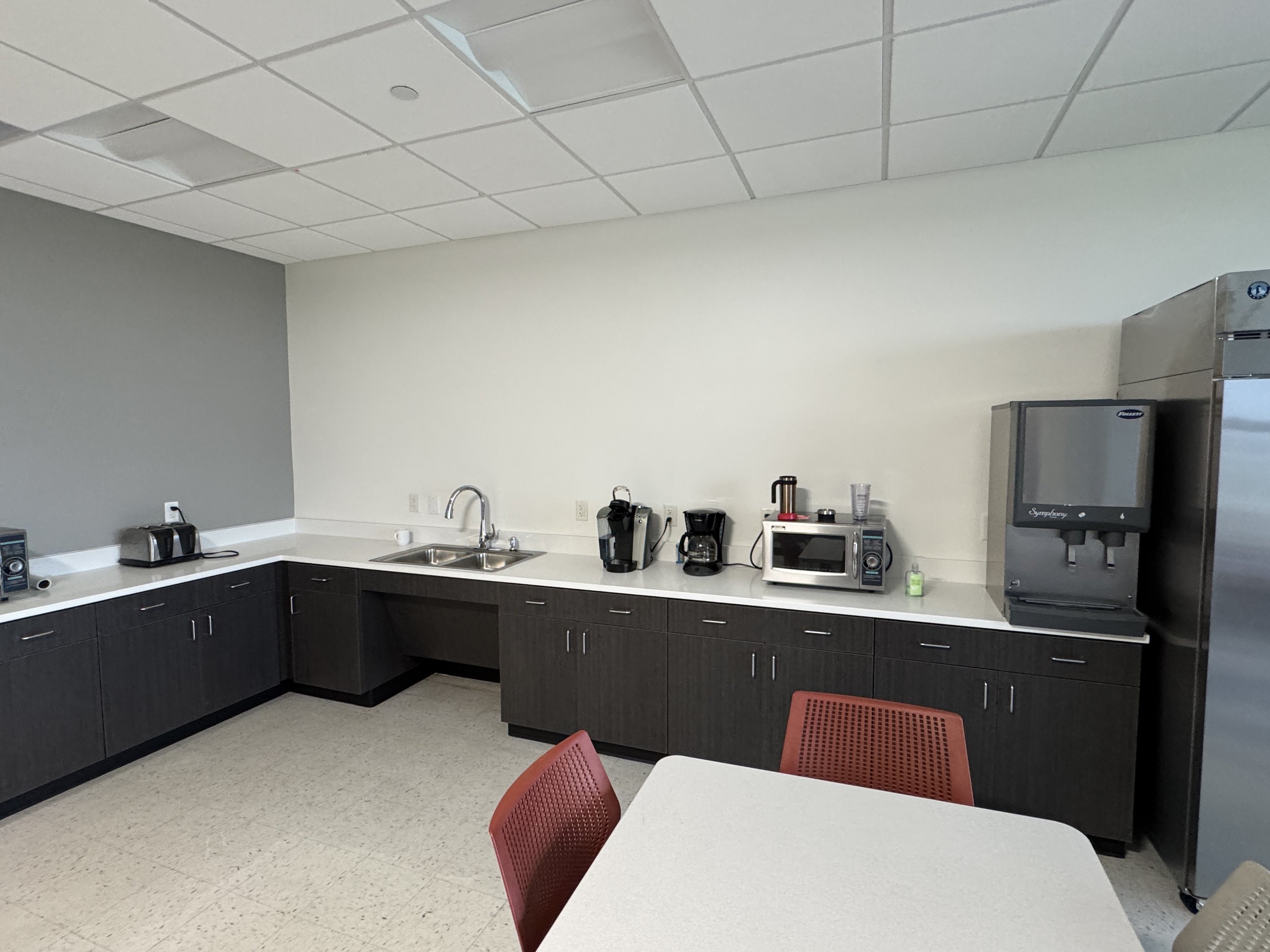
Wall O (20'1""W x 9'H) (White) (+ 8'9")
Executive Conference Room
View fullsize
![Wall P (21'8"W x 9'H) (Back)]()
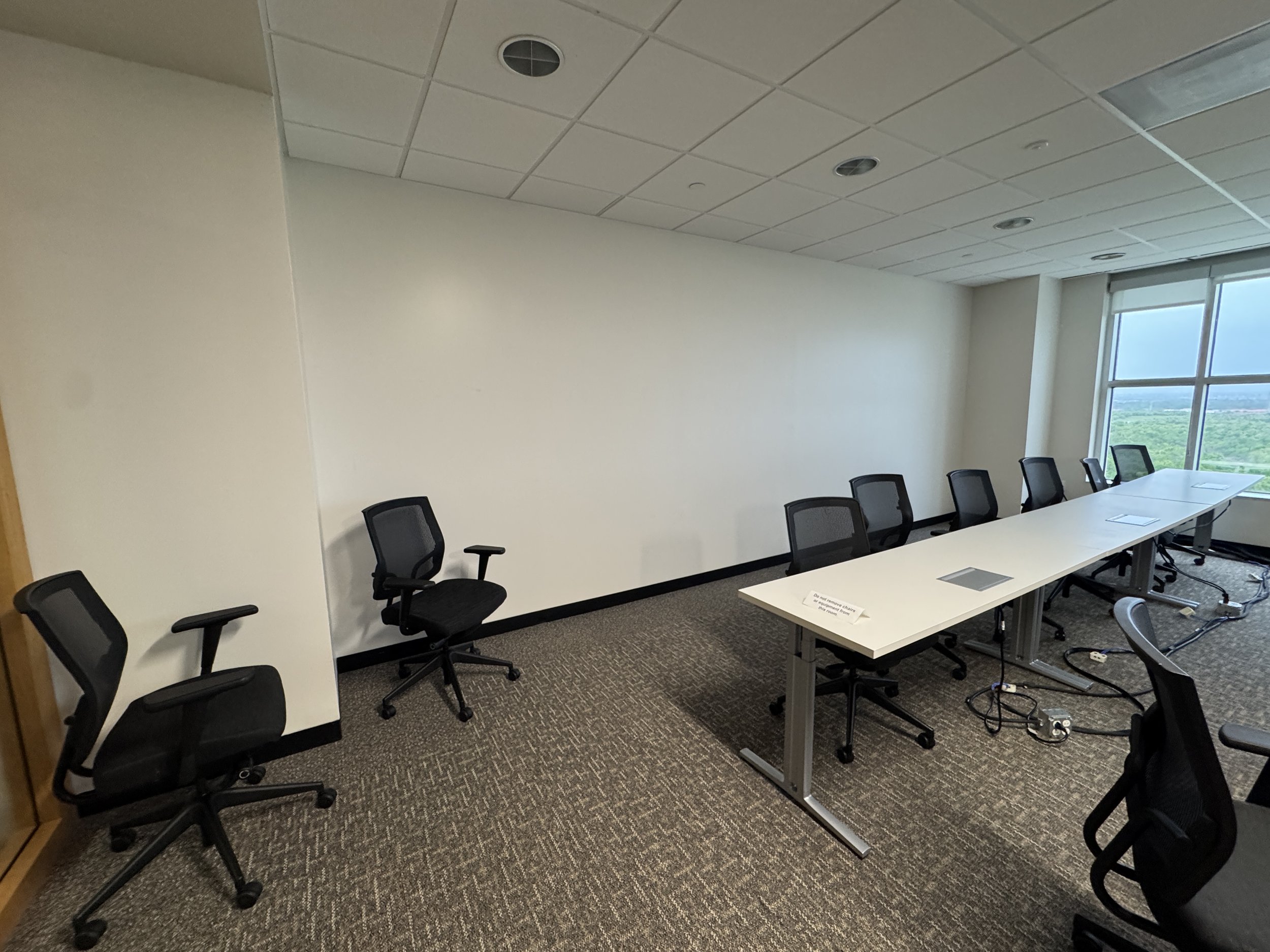
Wall P (21'8"W x 9'H) (Back)
View fullsize
![Wall Q (26'10"W x 9'H) (Front)]()
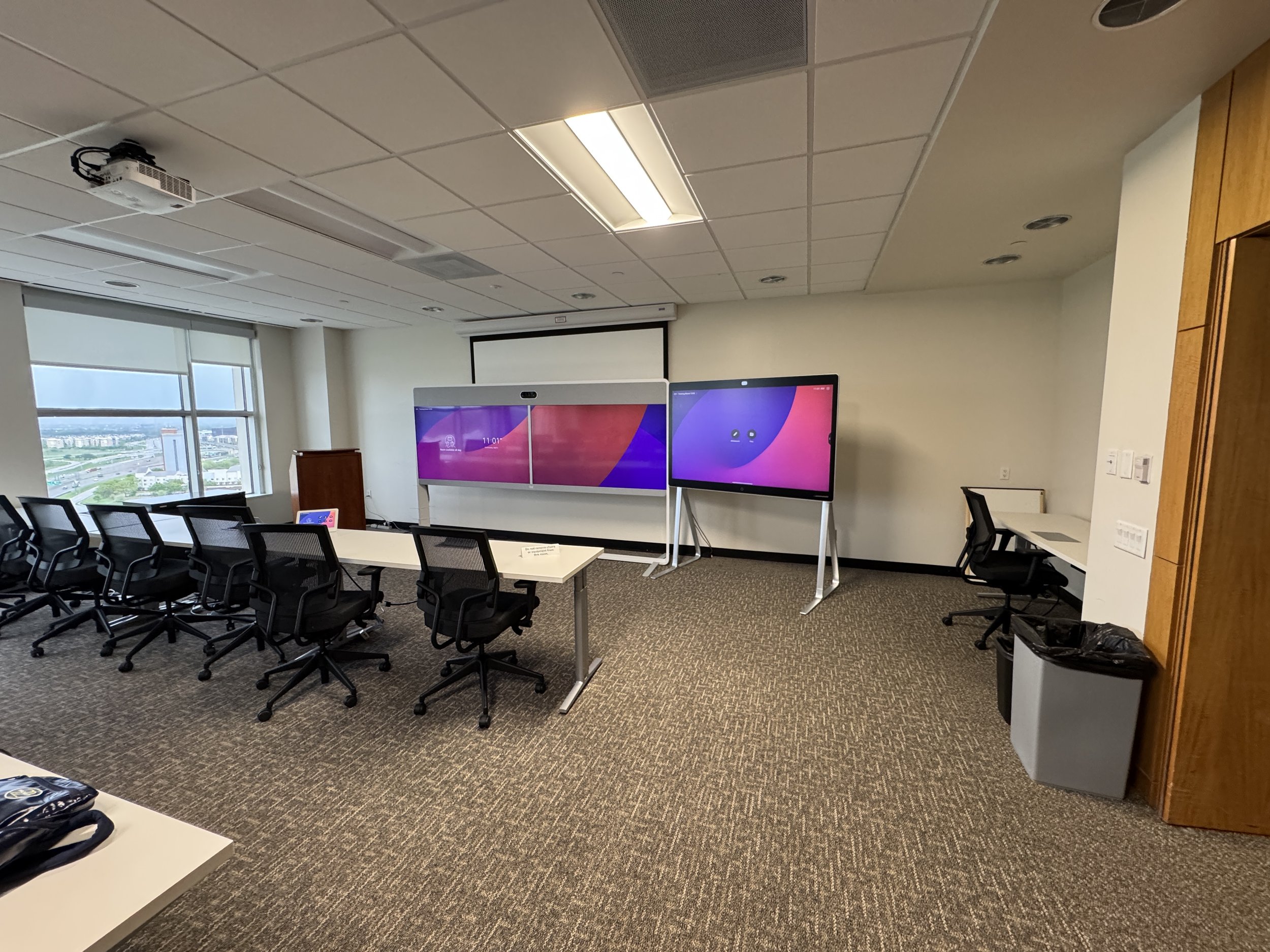
Wall Q (26'10"W x 9'H) (Front)
CEO Office
View fullsize
![Wall S (12'1"W x 9'H) (Left wall - Uppers to be added)]()
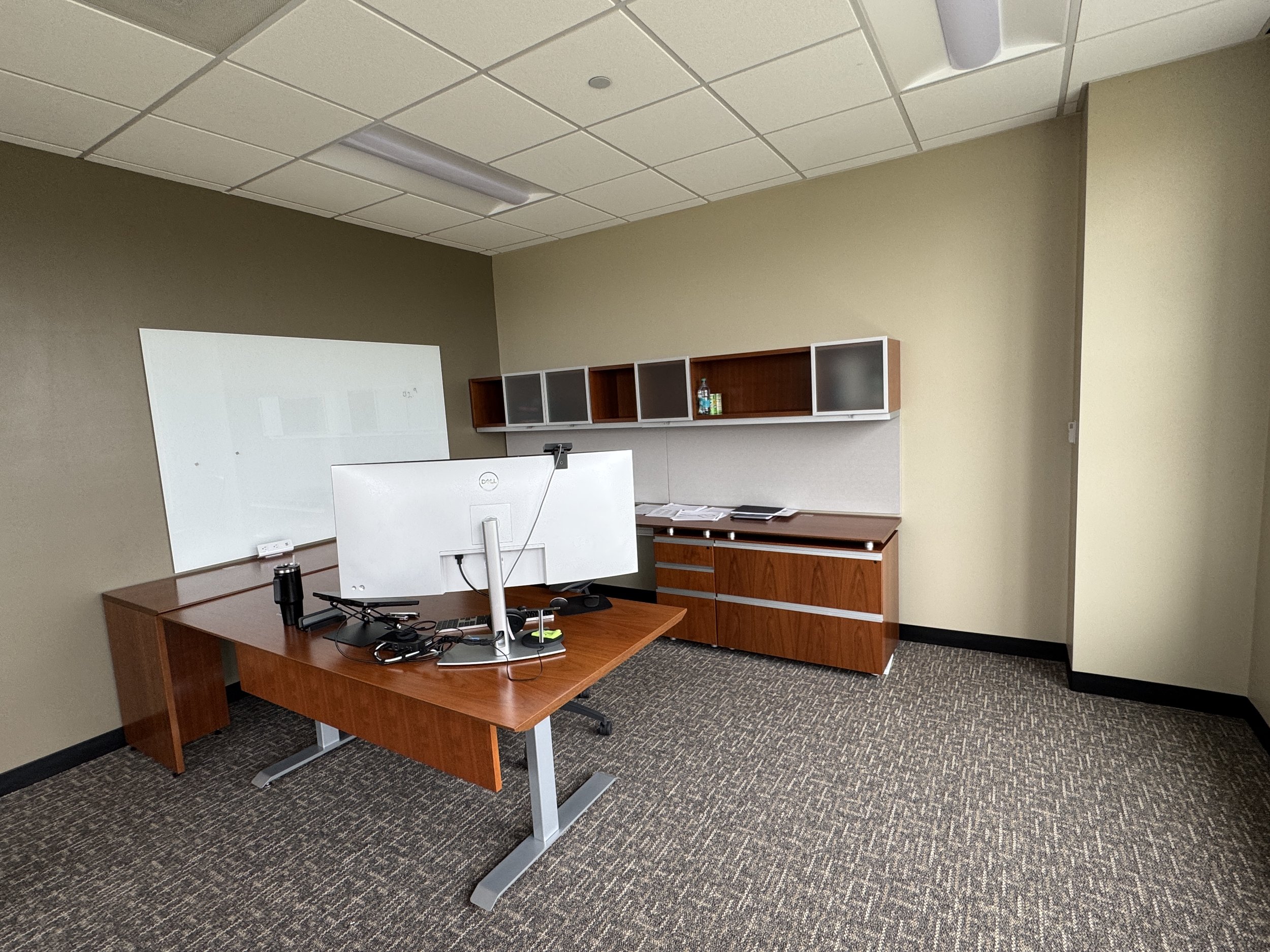
Wall S (12'1"W x 9'H) (Left wall - Uppers to be added)
View fullsize
![Wall T (12'8"W x 9'H) (Behind desk - Uppers removed)]()
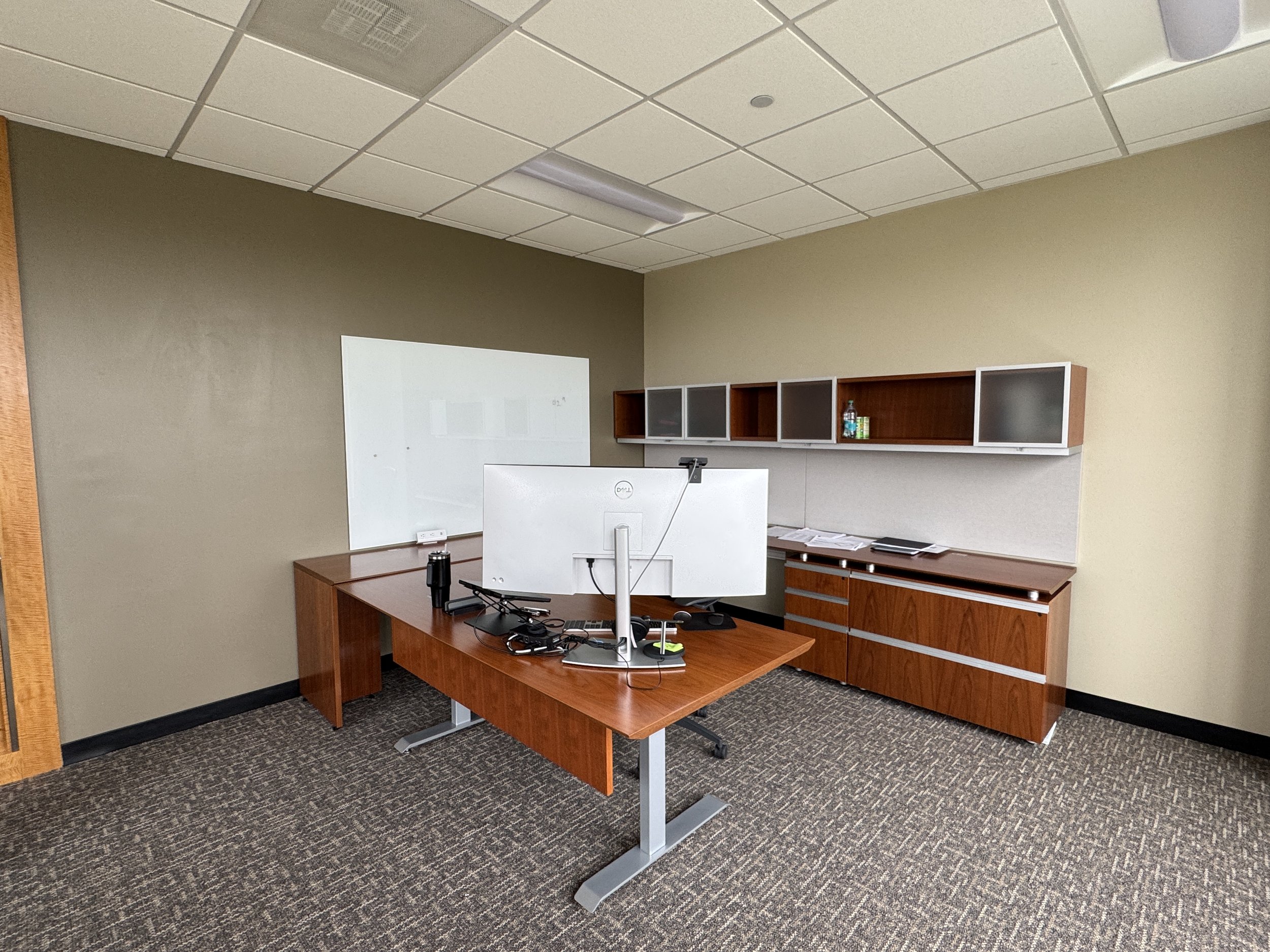
Wall T (12'8"W x 9'H) (Behind desk - Uppers removed)
View fullsize
![Wall T (12'8"W x 9'H) (Behind desk - Uppers removed)]()
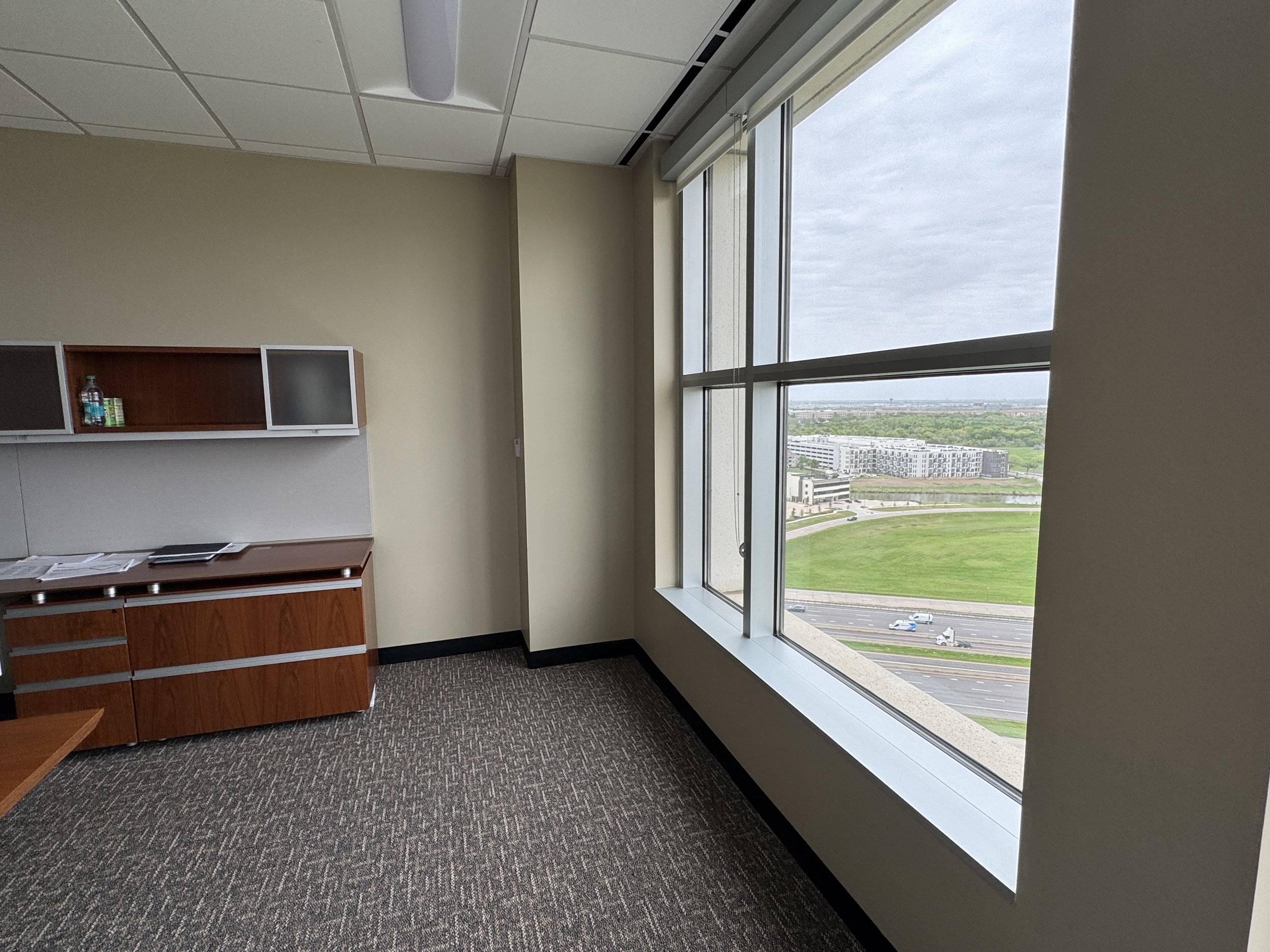
Wall T (12'8"W x 9'H) (Behind desk - Uppers removed)
View fullsize
![View From Desk]()
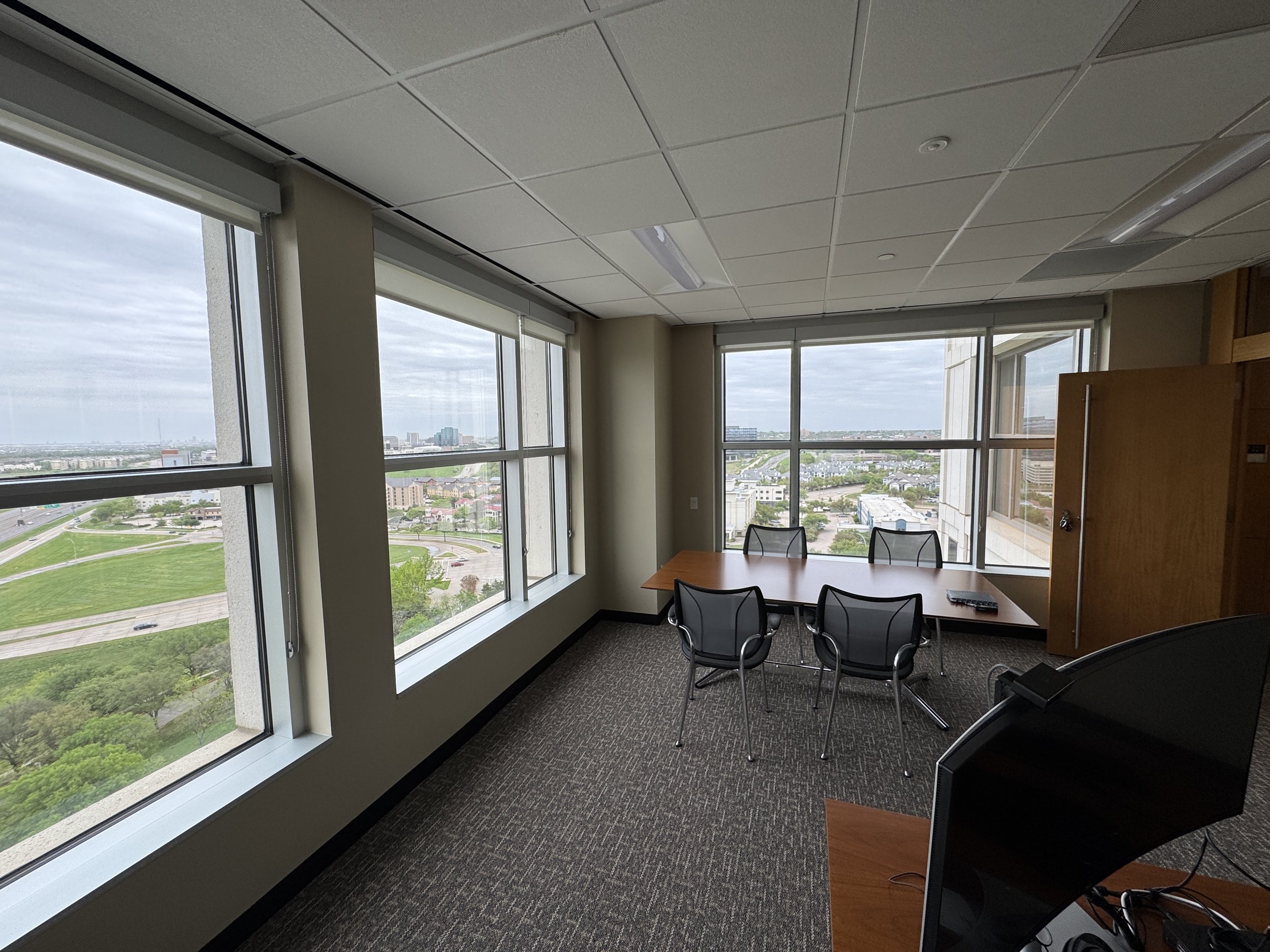
View From Desk
